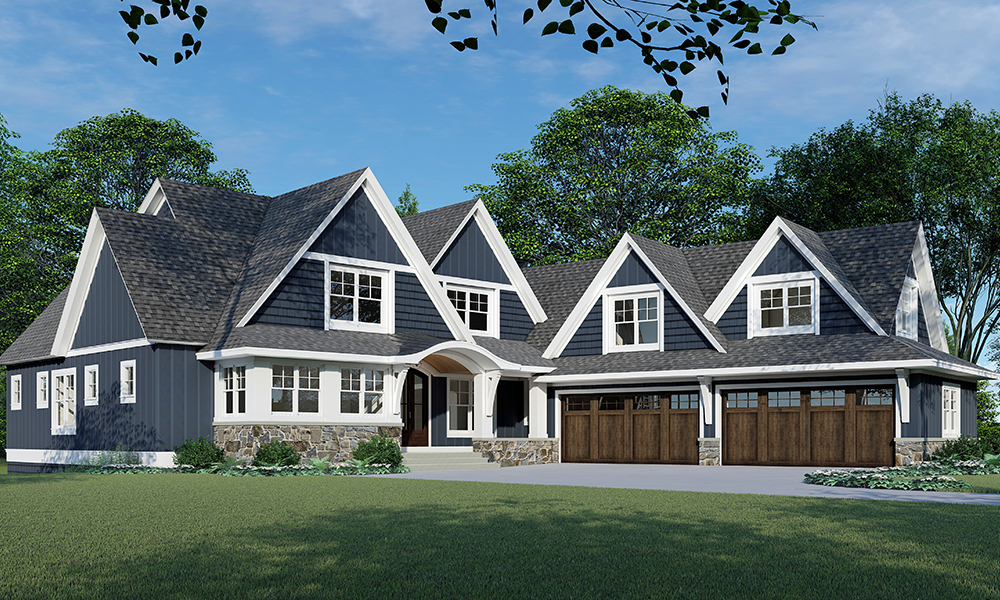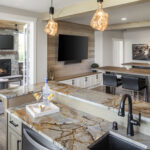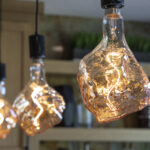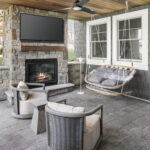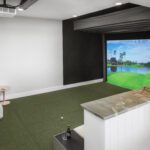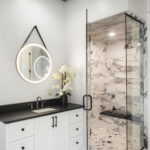- Detailed finishes, such as enameled millwork and coffered ceilings throughout the main level, add a luxurious touch.
- An elevated site allows enough room for a walkout lower level, housing a mudroom and bathroom for easy clean-up after a day on the lake.
- White oak woodwork can be found throughout the home—from the main-level floors and bedroom beam to the cabinetry in the lower-level bar.
- Resort-style relaxation is on full display in the owners’ suite’s spacious bathroom, equipped with a freestanding soaker tub, heated floors, open shower glass walls, and a steam shower.
- Practice your club swing before your next tee time with the sunken golf simulator in the fl ex space. If golf isn’t your passion, the lower level also offers a media room, a bar, a game area, and an exercise room.
- The centrally located, chef-inspired kitchen shines with custom cabinetry, quartzite countertops, a tapered marble backsplash, and decorative lighting.
- Visitors will feel right at home in the private bonus room on the upper level, furnished with its own bathroom and kitchenette.
- Indoor-outdoor living is realized through an open-air deck off the dining room, plus a covered porch on the main level and sunken patio below, both of which feature a wood-burning fireplace to warm cool, breezy nights.
NIH Homes, LLC Builder
North Shore Drive, Orono, Minnesota 55364
NIHhomes.com | 763-441-1945 | MN Lic #BC419931
Shuttle Service Parking: 1175 County Road 19, Mound, MN
Situated on a rarely found south-facing Lake Minnetonka site, this 5,800-square-foot property is the quintessential lakeshore home. White trim pops against navy siding, while dark wood garage doors, a curved entry archway, and stone detailing bring the modern cottage style to life.
