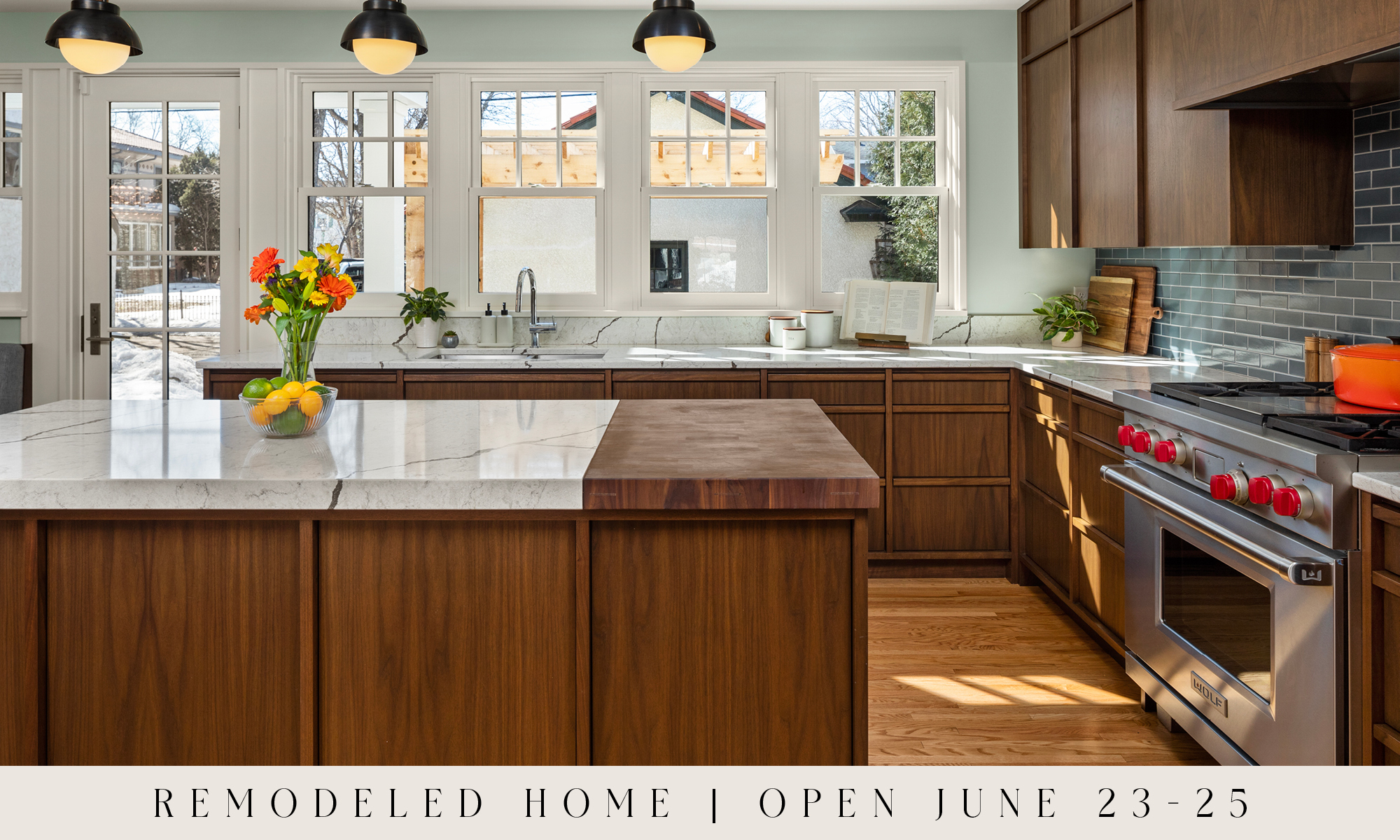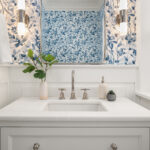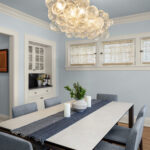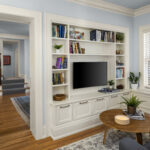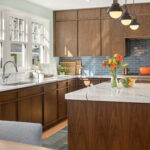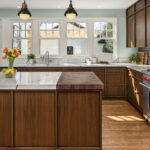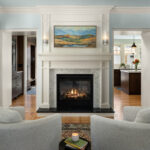With only one entry point from the main-level living areas to the new kitchen, breakfast room, and mudroom, Quartersawn took on the challenge of opening up the space while also enhancing the details and sophistication of the finishes.
Originally built with 8-inch-thick terracotta exterior masonry walls, an extensive steel frame was constructed to maximize openness and better connect the front and back of the home.
The kitchen features modern walnut cabinetry with integrated pulls, a large island with a butcher block at the end, and handmade blackened brass lights from Allied Maker. Plus, wall-to-wall windows along the entire south wall bring in an abundance of natural light.
The original one-sided wood-burning fireplace was altered to accommodate a modern two-sided gas fireplace between the kitchen and living room. A contemporary take on a Colonial fireplace surround is balanced by an understated stepped black granite surround facing the dinette.
The marble diamond-patterned powder room floor tile adds a unique touch to the space, while the cabinetry details showcase exquisite craftsmanship.
The remodel makes thoughtful use of the space with an updated mudroom, new guest bath, and built-in cabinet within the sunroom to create a TV-friendly area.
