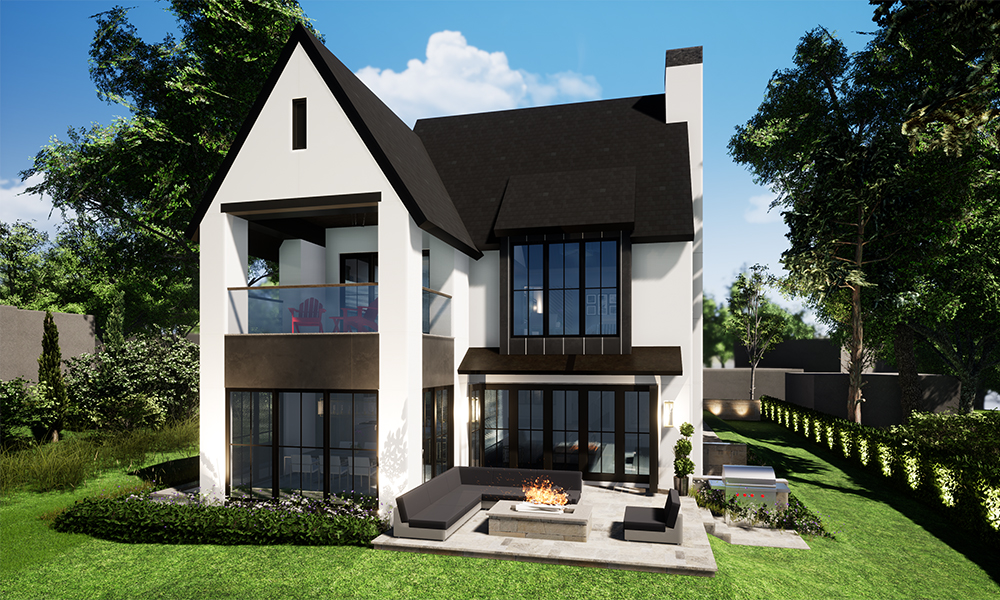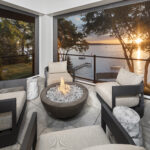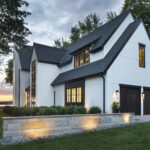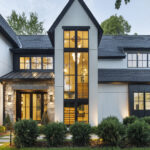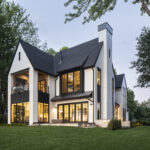- Simple form and function were a driving force of the floor plan, ensuring spaces were right-sized and cohesive but not redundant.
- Notice the design choices that elevate the aesthetic of the home, such as the wide-plank white oak floors and floating metal staircase.
- The line between inside and outside is blurred on the main level with fold-away glass doors that open from the living room to a patio outfitted with a gas fire table.
- The kitchen has both beauty and purpose, featuring two 30-inch Sub-Zero refrigerator columns around a 36-inch Wolf cooktop. Porcelain on the island and countertops crawls up the wall to a custom metal range hood.
- A bar area between the kitchen and living room provides easy access to beverages while hosting. Around the corner, a scullery includes an additional sink and dishwasher, 18-inch wine column, double oven, and coffee blender.
- A lounge off the kitchen is ensconced in warm wallcoverings and a dark-painted ceiling to create a deep, moody vibe.
- The entire upper level is dedicated to the owners’ suite, where vaulted ceilings and floor-to-ceiling windows frame an idyllic view of the lake. A his-and-hers dressing room in the walk-in closet and a double vanity in the bathroom give each homeowner their own space, but they can unwind together on the private porch, complete with overhead heat, a fire table, and a TV with surround sound.
- On the lower level, a recreation room and bar entertain visiting guests, who are welcome to spend the evening in the adjoining bedrooms and bunk room.
Mikan Custom Homes, LLC Builder
Concordia Street, Orono, Minnesota 55391
mikancustomhomes.com | 952-836-7196 | MN Lic #BC762488
Shuttle Service Parking: 3380 Shoreline Drive, Wayzata, MN
Less is more in this simple, classy home built for empty nesters who craved a space to entertain, but also live comfortably on a day-to-day basis. Sited on a narrower Lake Minnetonka lot, maximizing west-facing views and capturing year-round sunlight were priorities.
