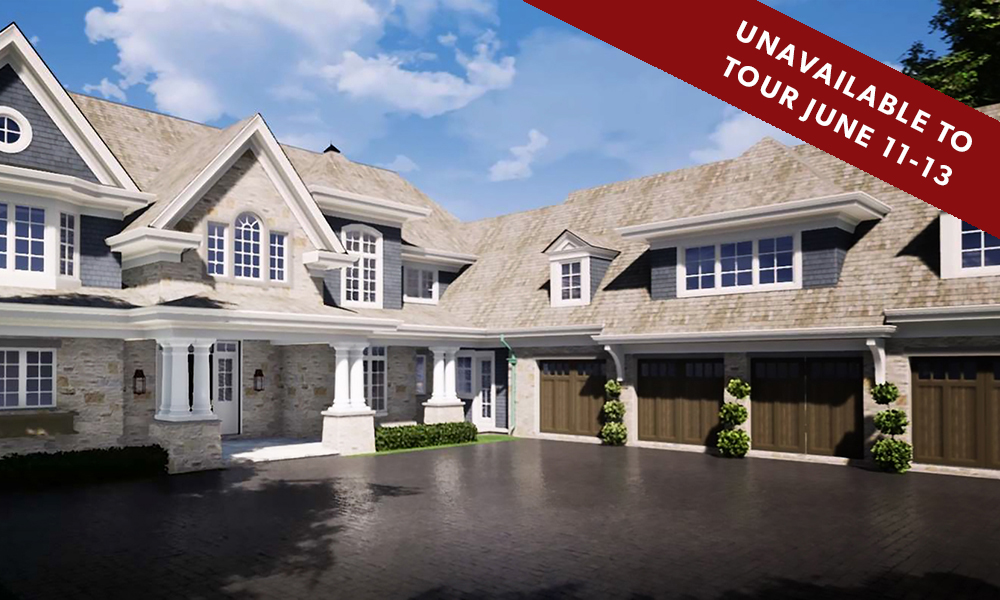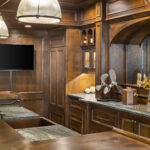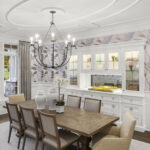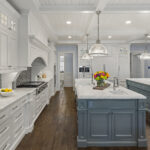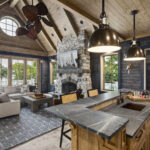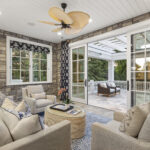- Inspiration was drawn from stately east coast homes as well as the older homes right within the Woodland area. The exterior welcomes you with cedar shingle siding, cedar roofing, and natural stone pavers at the driveway, on the terraces, and on the exterior walls.
- The interior style is also reminiscent of east coast homes, with surfaces clad in crisp white painted shiplap, paneling, and wallcoverings.
- Enjoy your morning coffee from the balcony off of the owners’ suite or out in the sunroom overlooking the terrace.
- Careful design planning ensures the home is right-sized, whether it’s just the two of them or the entire family. Each room was thoughtfully considered, including the cozy four-season porch with its own bar and the kitchen with dual islands and a scullery.
- Upstairs is home to five en suite bedrooms, a lounge, laundry room, and bunk room providing sleeping space for family and friends who want to stay.
- Designed to accommodate the homeowners’ hobbies, you’ll find a brewery for perfecting handcrafted beers. A historic bar provides a timeless atmosphere in which to sample these craft brews or perhaps a unique bourbon. A large, curved-glass wine cellar across from the bar completes this lower-level escape.
- This legacy home will be a family retreat for many generations to enjoy, complete with a swimming pool, home gym, expansive sewing area, and multiple play areas in which lasting memories will be made.
Stonewood, LLC Builder
Breezy Point Road, Woodland, Minnesota 55391
stonewood.com | 612-462-4000 | MN Lic #BC594315
Please Note: This home is unavailable to tour June 11-13
Shuttle Service Parking: 18300 Minnetonka Boulevard, Wayzata, MN
This Evergreen Hill residence, with its picturesque view of Wayzata Bay, was designed for the enjoyment of multiple generations. Conceptually and literally, the home is welcoming to large gatherings and extended returns home.
