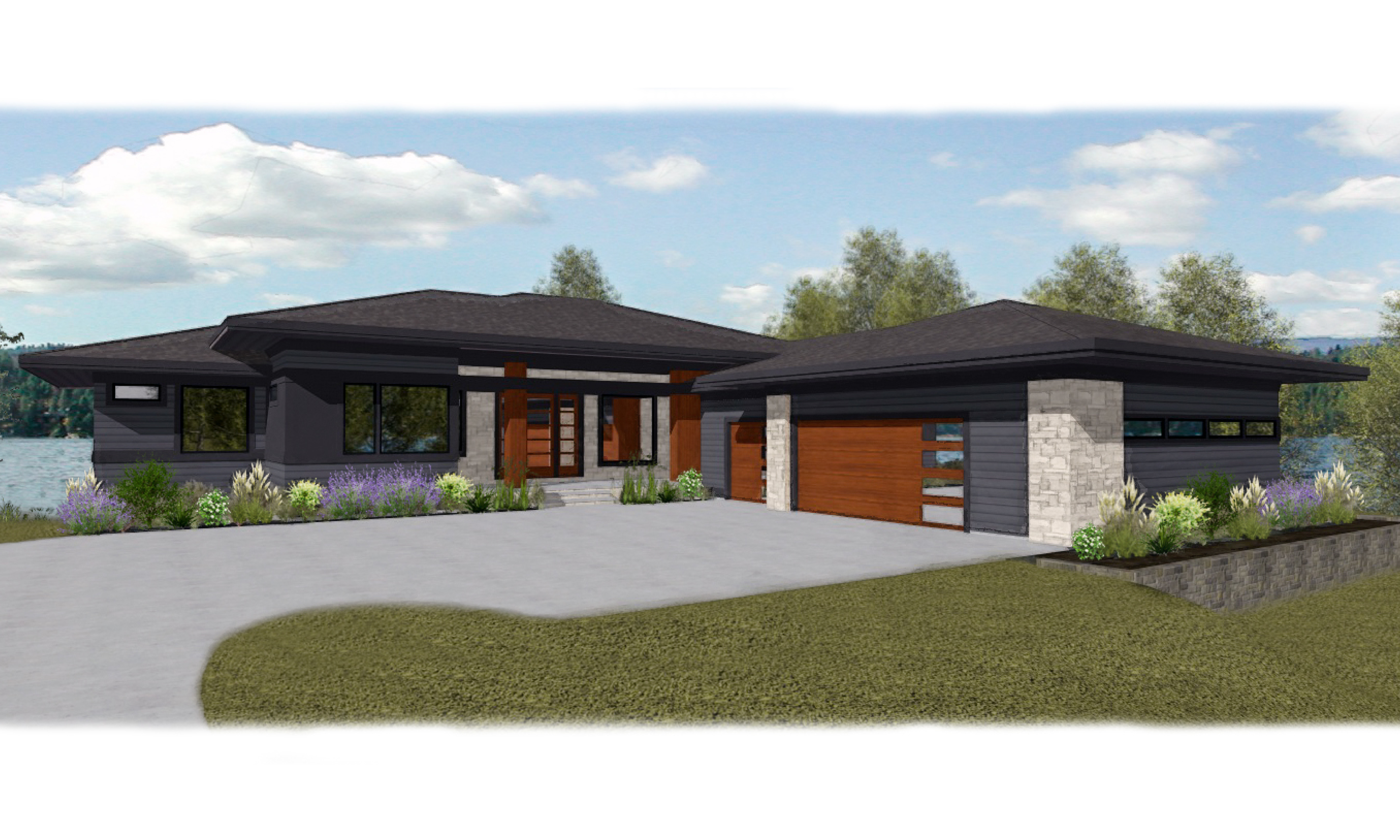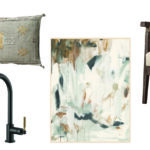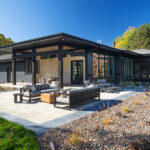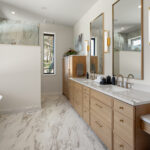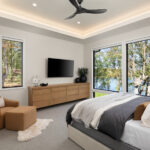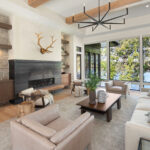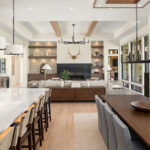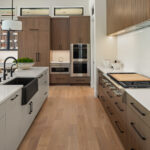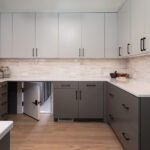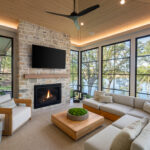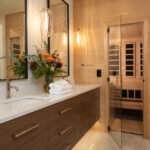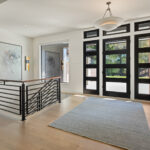The exterior of the home greets visitors with James Hardie siding in Benjamin Moore’s Wrought Iron with Sherwin Williams Caviar trim that is complemented by Fond Du Lac Stone ridge.
Step inside and be captivated by the main level’s open concept, designed for both comfortable everyday living and entertaining guests. The 14’ ceilings on the main level create an airy and spacious atmosphere, while the great room with beautiful beams adds a touch of elegance. White oak flooring throughout the main level exudes timeless sophistication.
Every detail has been carefully considered, from the painted, walnut, rift-cut white oak cabinetry to the wool carpet that adds warmth and coziness. Custom steel accents, including the stair railing, fireplace surround, and bottle rack at the wet bar, create a unique and contemporary aesthetic.
Integrated lighting, audio, and security technology enhance convenience and give the homeowners peace of mind.
Indulge in the stunning water views from multiple rooms, including the vaulted screen porch with hemlock shiplap and a cozy fireplace. Outdoor living is a delight with the large, covered patio featuring an outdoor kitchen and Phantom Screens, leading to an open patio with a fire table where you can relax and enjoy the tranquil setting.
With its thoughtful layout, this home provides both privacy and functionality. The primary wing boasts a luxurious bedroom with floor-to-ceiling windows framing the lake views, a spacious closet with convenient laundry access, and a stunning primary bath with a soaking tub. The private den offers a dual workspace and a cozy corner window with a view of the front porch.
The lower level features three bedrooms, two baths, a wet bar, a game room, and a media room. Plus, an exercise room is adjacent to a spa bath complete with a sauna and spacious walk-in shower.
