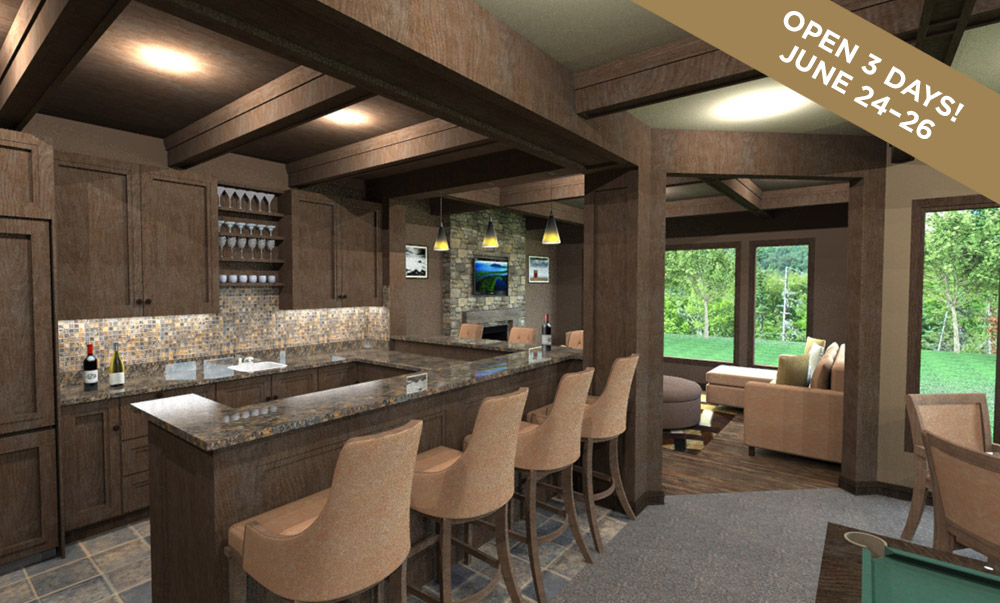- Lower level finish with addition expanded the home living space perfectly
- The new great room boasts a coffered beam ceiling inset with multi-directional five-inch-wide ship lap boards perfectly complimenting the eight-inch-wide, character grade, lightly wire-brushed white oak plank flooring
- Making a real statement, the great room’s fireplace mantle, hearth and sides are made of large bronze stone outcropping blocks
- More natural stone graces the columns in the recreation area and wine cellar entrance
- Step inside the wine cellar and you’ll discover room for over 850 bottles, a beautiful slate floor and perfect climate control
- Rustic eight-inch, router-edged alder beams with crown molding continue throughout the entire rec room area ceiling
- Retire to the media room to catch the game or a movie in style, with a full wall of stone and rustic alder built-ins
- A convenient bathroom features a furniture-style vanity with Black Jurassic granite top and six-inch dropped mitered edge
- The exercise room also houses customized cabinetry built specifically for fishing rod storage
- An ever-popular barn door, made from reclaimed wood from the homeowner’s old family farm, hides extra storage
Lecy Bros. Homes & Remodeling Remodeler
8521 Amsden Road, Bloomington, MN 55438
lecybros.com | 952-944-9499 | MN Lic #BC325555
Lecy Bros. transformed this typical unfinished lower level into an unabashed entertainment haven beautifully. They started with a great room addition, added a pub-style bar with seating for eight, then designed in lots of fun and some pretty spectacular finishes.







