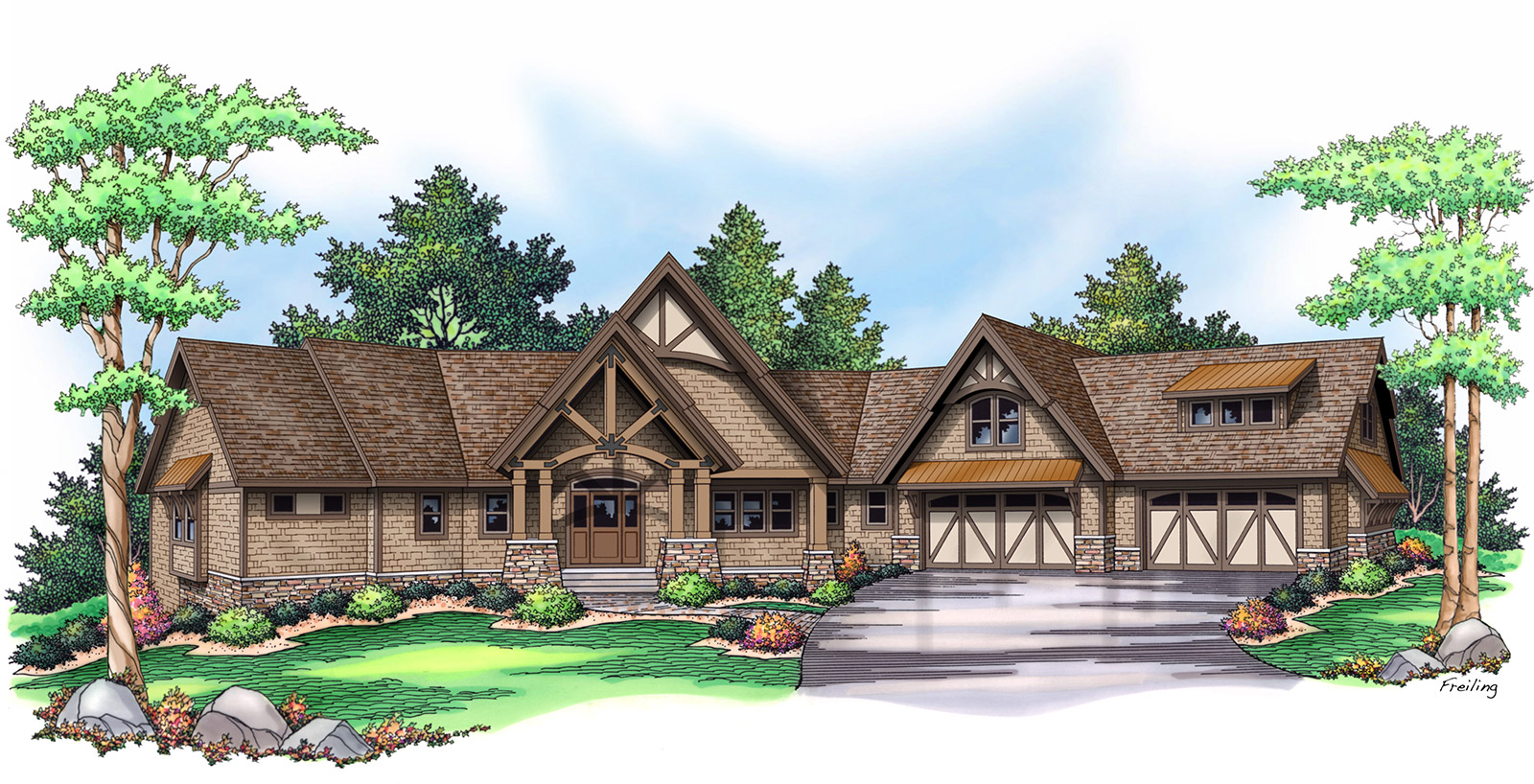- 3 Bedrooms, 5 Baths, 4-Car Garage, 5,345 Finished Square Feet
- Mountain cottage retreat style
- LP shake siding with natural stone accents
- Fir truss system at front porch and copper-toned metal roof accents complete the exterior
- Five-inch dark stained Hickory flooring
- Kitchen features a combination of knotty Alder and painted cabinetry, along with Cambria countertops
- Rustic and cozy interior, featuring knotty Alder millwork, three stone fireplaces, and vaulted great room with Fir trusses
- Free-standing tub and steam shower at owners’ bath
- Pocket office, craft room, screened porch, expansive bar
- 832 square-foot bonus room above garage
Hartman Homes, Inc. Builder
804 Ridge Place, Mendota Heights, MN 55118
hartmanhomesinc.com | 715-377-1555 | MN Lic #BC006037
Designed for comfort, privacy and elegance, this graceful alpine cottage-inspired home is perfect for the executive lifestyle. Entertaining? No problem, as great room, kitchen, dining, screen porch and outdoor deck flow neatly together, while remaining distinct and unique spaces. Later, relaxation is complete in the opulent and very private owners’ wing.
The tour is over, but you can still take a look! Watch video here.







