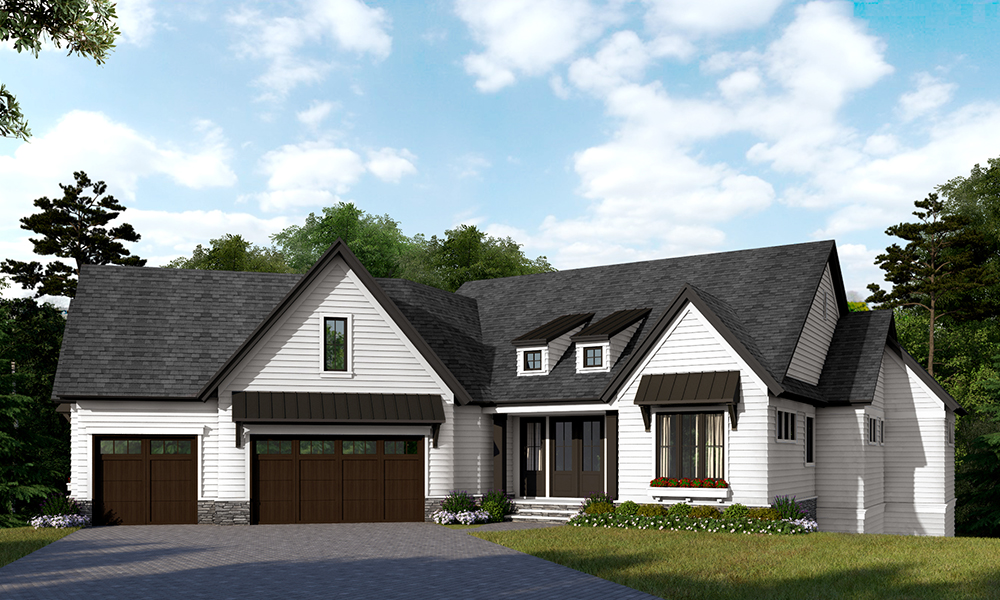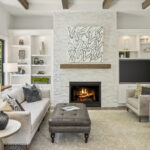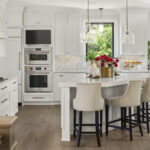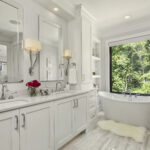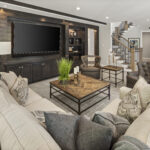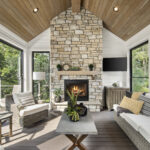- An abundance of windows bathes the open floor plan in natural light, bringing attention to design choices that elevate the home’s aesthetic, such as the hardwood floors and custom millwork throughout the main level.
- Cooking novices and experienced foodies alike will appreciate this kitchen, outfitted with quartz countertops, a 36-inch gas cooktop, double oven, farm sink, and wine refrigerator, plus the walk-in pantry around the corner keeps ingredients organized and out of sight.
- White oak wire-brushed ceiling beams add a warm, rustic touch to the stone fireplace and custom cabinets in the great room.
- An en suite bathroom off the owners’ bedroom feels luxurious with a freestanding tub, quartz double vanity, and ceramic tile heated floors.
- There’s no excuse for piles of dirty clothes when the laundry room is adjacent to the owners’ suite’s walk-in closet, complete with an ironing board and quartz-topped peninsula for easy folding.
- Finishes in the walkout lower level were as carefully selected as those in the rest of the home. Barn doors slide open to reveal an exercise room, while a quartz bar area serves up beverages for family game night. The media center enrobed in shiplap, featuring two built-in bookcases, makes for a striking accent wall.
- A vaulted shiplap ceiling, large windows, and a floor-to-ceiling stone fireplace on the three-season porch create a serene atmosphere to get lost in nature over a morning cup of coffee.
Wooddale Builders, Inc. Builder
7051 Highland Court, Eden Prairie, Minnesota 55347
wooddalebuilders.com | 952-345-0543 | MN Lic #BC002926
This 4,496-square-foot detached villa is part of an intimate, 17-lot development community. Overlooking a water preserve, Highland Oaks offers the perfect mix of nature and urban convenience in the heart of Eden Prairie.
