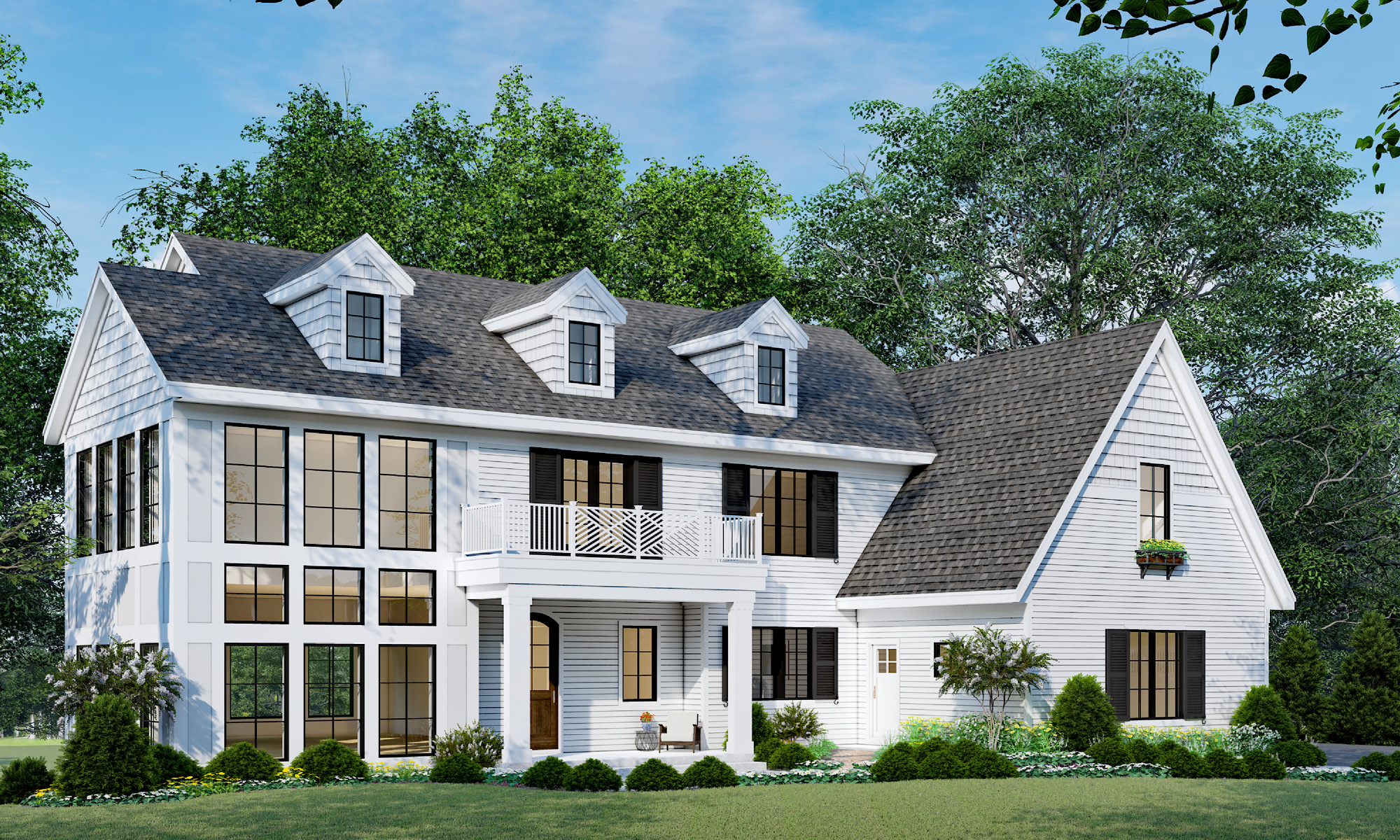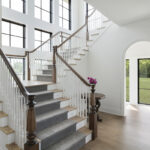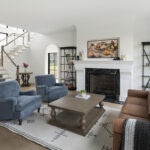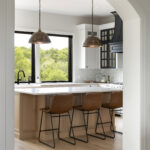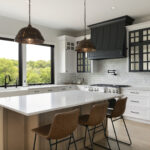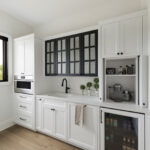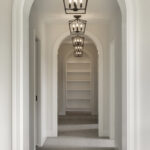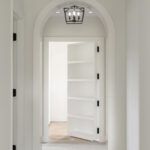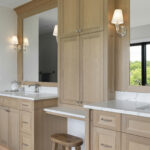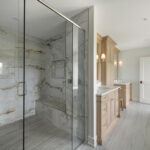From the moment you arrive, the classic allure of shaker-style siding and James Hardie lap siding and paneling paired with Pella windows and doors welcome you. Three dormers adorning the front facade showcase traditional architecture.
Inside, arched cased openings lead you through a symphony of architectural beauty, where every detail has been thoughtfully curated to evoke a sense of tradition and refinement.
Cabinetry by Modern Design, adorned with quartz countertops by Capital Granite, graces the kitchen, while porcelain tile flooring and white oak wood floors underfoot add a touch of sophistication.
The space is illuminated with lighting design and fixtures from Lelch Audio Video, creating a peaceful ambiance that rejuvenates the spirit and relaxes the mind.
A large four-car garage and Victorian-style stair railing speak to the home’s grandeur, while composite decking and railings on the balcony offer the perfect spot to soak in the serene surroundings.
For the homeowners, this wasn’t just a house; it was a place to settle down and watch their family grow. With a hidden bookcase leading to the bonus room above the garage and an unfinished basement, there’s ample room for expansion as their two kids continue to grow. The sprawling 7-acre lot provides endless opportunities for outdoor activities and exploration.
