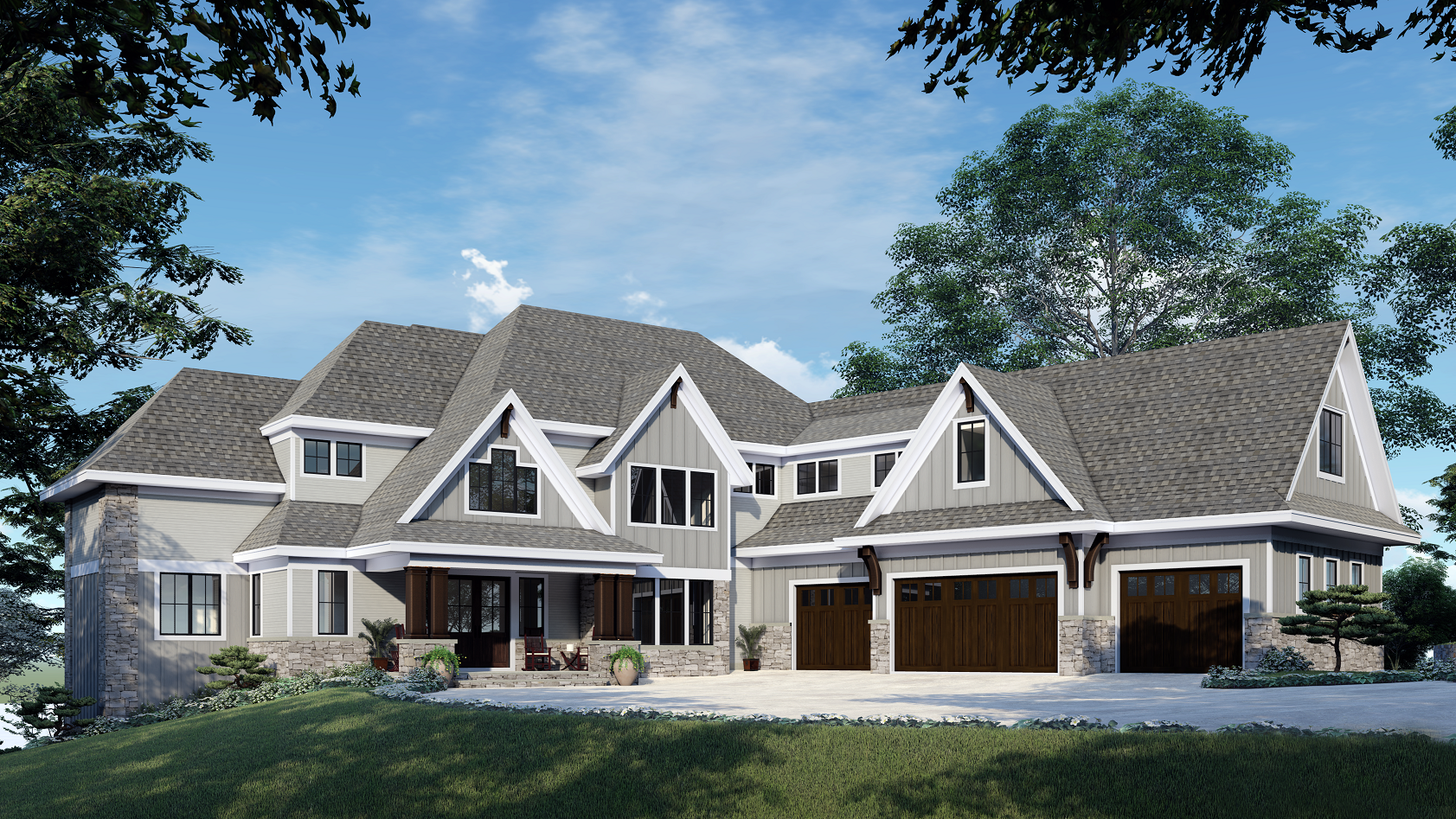- Truly intentional window placement combines perfect natural lighting with gorgeous views in virtually every room.
- The stepped design flows effortlessly between gathering room, kitchen/dining, and porch—exactly right for entertaining friends and family, or just a quiet intimate dinner at home.
- You’ll fall in love with the spacious mudroom complete with gear closet and adjacent dog run, plus just a step away is the convenient pantry and support kitchen.
- The owners’ bedroom suite includes a cozy fireplace, private balcony, room-sized closet, plus a gorgeous spa bath that you won’t want to leave.
- Grouped neatly around a central laundry and bonus room, the three additional bedrooms upstairs each include walk-in closets.
- Downstairs is an entire level devoted to play, with an exercise room, media room, bar, wine room, game room, and theater.
- The lower level is completed with a separate entry to access both the lake and the beautifully landscaped backyard with a refreshing pool.
- Phantom screened-in porch with fireplace assures the ultimate outdoor living.
- A glass-doored wine room is big enough for wine tastings and holds up to 1,000 bottles.
- The lower-level bar front cladding is made of woven wine barrel pieces obtained from a California vineyard.
City Homes, LLC Builder
6445 Hawks Pointe Lane, Victoria, MN 55331
cityhomesllc.com | 612-217-2853 | MN Lic #BC673138
Designed to perch gracefully atop its Lake Minnetonka bluff, this modern residence blends exquisite craftsmanship with clean lines and earth tones. Warm and inviting, the front porch welcomes you, but one step inside and you’ll see that it’s the lake views that take center stage in this Artisan home.







