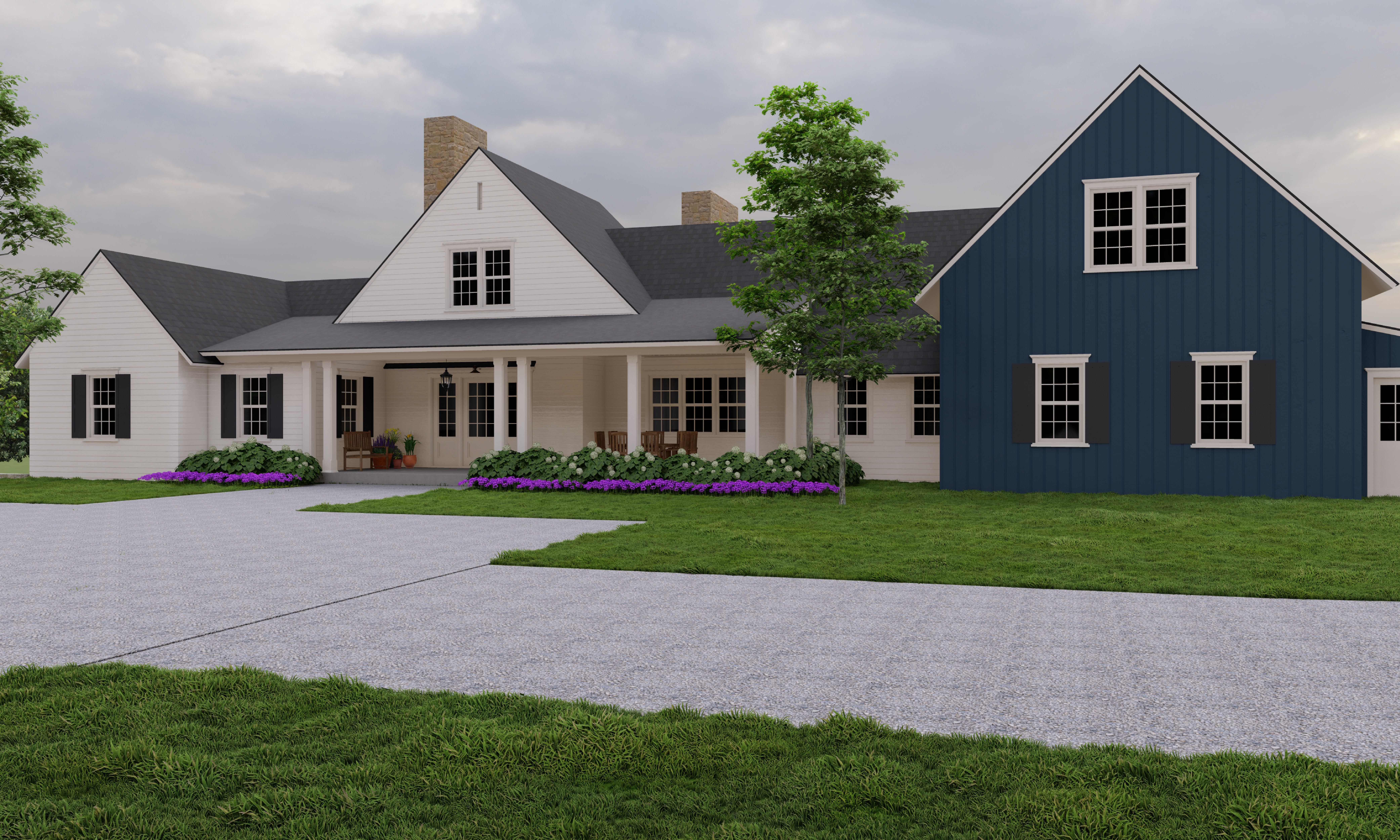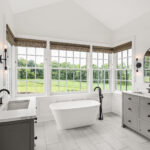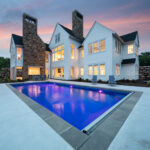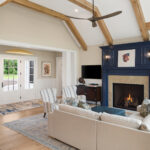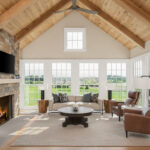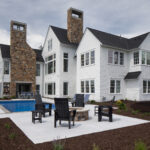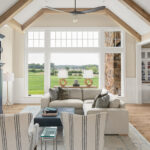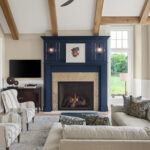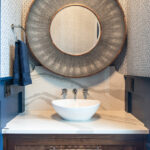- Throughout the home, white oak flooring, wood beams and ceilings, and enameled wainscoting put the high level of craftsmanship on full display.
- High-end Sub-Zero and Wolf appliances shine in the kitchen, anchored by an 11-foot island and farmhouse-style apron-front sink.
- From the kitchen, step through the bi-fold glass doors into the four-season porch, featuring a vaulted ceiling with timbers, a 42-inch grill with a built-in hood, and a wood-burning fireplace.
- Convenience is at the center of this layout, exemplified by a main-level primary suite and laundry room that keeps everything the homeowners need within arm’s reach.
- A bonus room above the garage can be transformed to meet the homeowners’ evolving needs, whether it’s a space for hobbies like sewing, an office, or additional guest accommodations.
- The three-car garage was outfitted with solar panels to save on energy costs.
- An elevator, for which space has been reserved for a future project, will make transport between floors seamless.
- After a heart-pumping workout in the exercise room, relax sore muscles in the hot tub on the adjoining porch, complete with Phantom Screens that can be positioned up or down depending on the weather.
- A pool entry and bathroom on the lower level keep wet footprints from tracking through the house.
Nor-Son Custom Builders Builder
625 Medina Road, Medina, MN
Nor-SonCustomBuilders.com | 612-216-1800 | MN Lic #BC001969
A large private lot in Medina serves as a backdrop for a new modern farmhouse. The striking white and navy James Hardie siding, black shutters, Marvin windows, and columns give a taste of the interior style that unfolds throughout this home.
