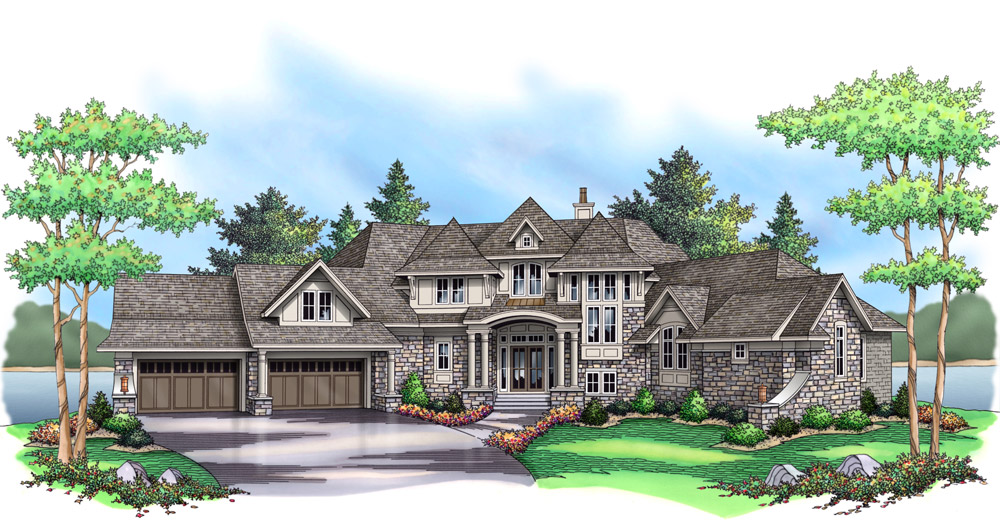- 6 bedrooms, 7 baths, 4-car garage and 8,704 finished square feet
Stately exterior façade features dual wings which sweep majestically inward, focusing your eye upon a truly grand entry, all embraced with beautiful natural stone - You’re welcomed in style as you step from the pillared front porch into the two-story foyer with a dramatic domed ceiling and circular balcony above
- Glorious views through the two-story great room, sunroom, screen porch, and deck reveal the idyllic wooded, lake-side setting
- Aspiring chefs will envy this kitchen, strategically placed to take in the views and generously equipped with Wolf and Subzero appliances
- The open music room is centered upon the grand piano, and flows into a formal study richly appointed with wood-paneled walls and ceiling
- Retire in opulence to the main-floor owners’ suite–with serene lake views and two-sided fireplace to warm the bedroom and bath
- The upper level hosts four family bedrooms, laundry room, gathering space, and study loft all artfully arranged around its circular rotunda, overlooking the entry and great room below
- The use of arches and radius design are continued in the lower level sunken media center featuring a huge TV, full bar, and built-in game area with circular seating and table top
- A full guest suite along with squash court and exercise room that walk out to professionally landscaped grounds ensure a lifetime of fun with friends and family
Swanson Homes Builder
600 Bushaway Road, Wayzata, MN 55391
swansonhomes.com | 763-478-0320 | MN Lic #BC627982
Nestled into the woods of Grey’s Bay on Lake Minnetonka, this European-styled residence epitomizes comfortable sophistication. With bold architectural details, sweeping lake views, and modern conveniences combined with creative design, this home perfectly suits the demands of an active family.







