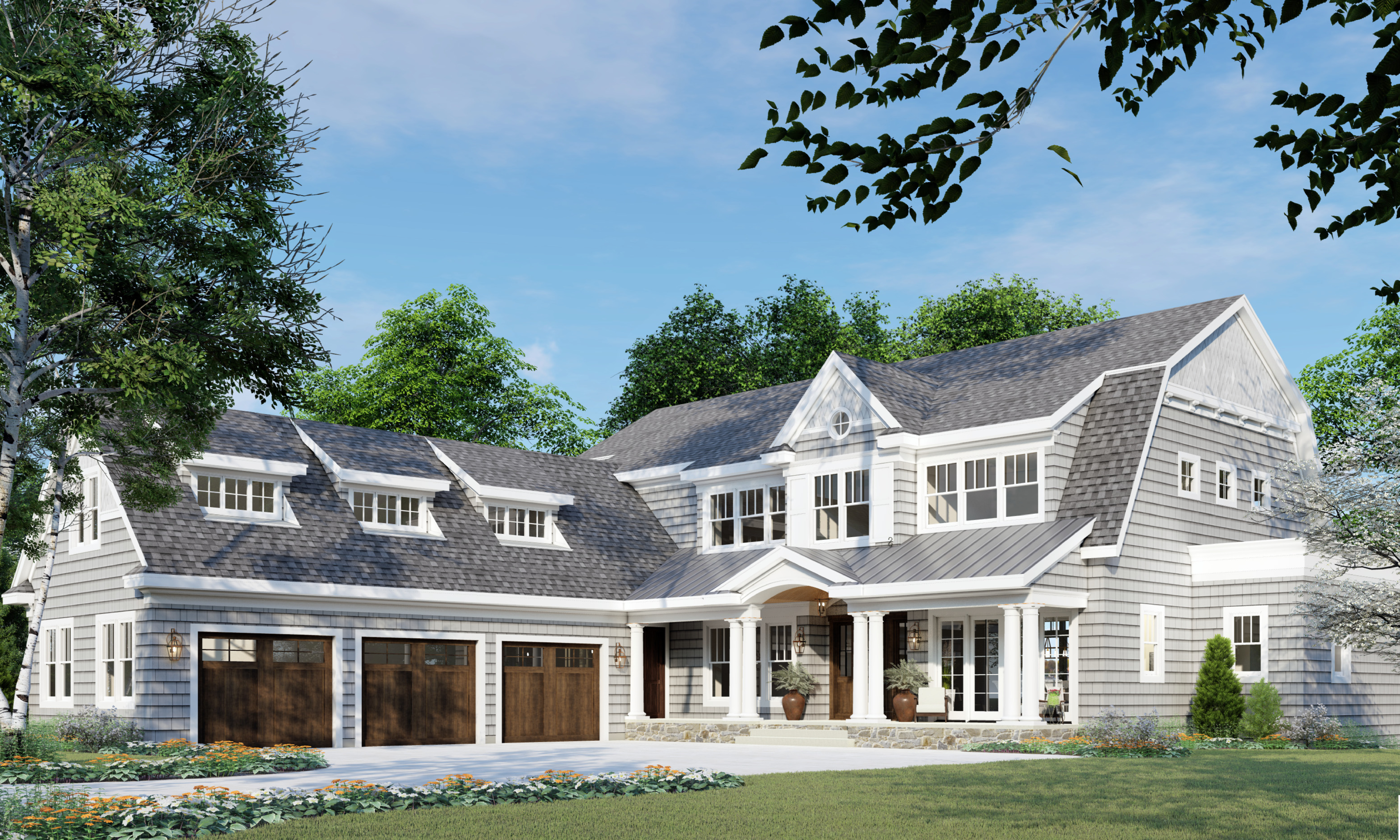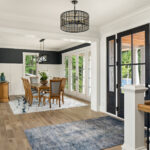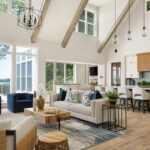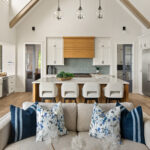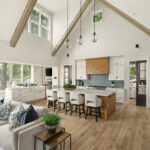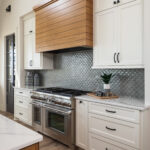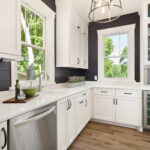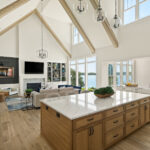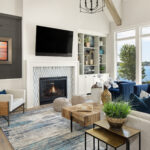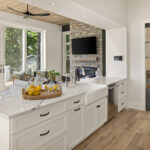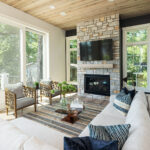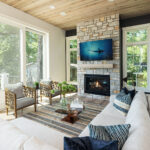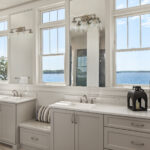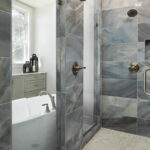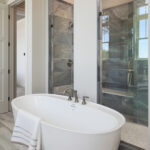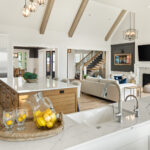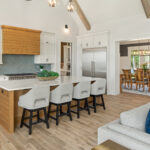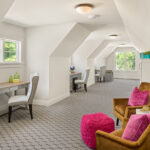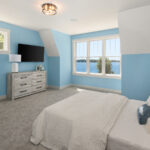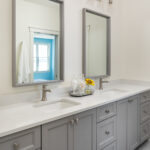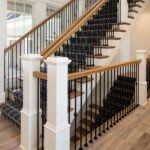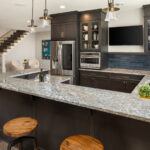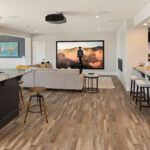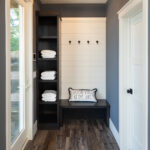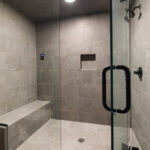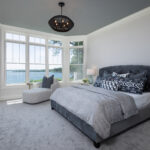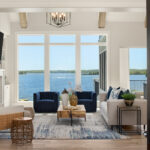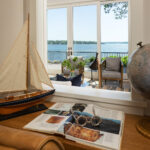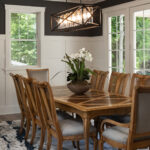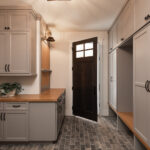- Oak wood floors, crown molding, cased openings, and pops of color against an otherwise-neutral color palette add warmth throughout the home.
- The centrally located kitchen, outfitted with custom cabinetry, barnwood ceiling beams, and Cambria countertops, acts as the heart of the home with sightlines to the foyer, gathering room, and dining room.
- A convertible room adjacent to the kitchen allows the homeowners flex space with a gray-washed barnwood ceiling, natural stone fireplace, shiplap accents, and, most importantly, views of the pool and lake.
- A freestanding soaking tub is the focal point in the primary bath, surrounded by a wall-to-wall double vanity, an open shower glass wall, porcelain tile, and heated floors. The adjoining closet features a pocket door leading to a conveniently located laundry room.
- Designated spaces for prep and storage keep the home organized, from the pantry and kitchen support area—including its own dishwasher and sink—to the mudroom off the three-car garage, designed with a drop desk, lockers, and a closet for gear.
- There’s no lack of entertaining amenities in the lower level, featuring media and game rooms, a steam shower in the pool bath, and a golf simulator when it’s too cold to hit the links outside—or you just need to practice your swing.
- Who needs a sports bar to watch the big game when there’s a full bar in the lower level, complete with its own TV and dishwasher, stained cabinetry, granite countertops, and colorful tiled backsplash.
NIH Homes, LLC Builder
5641 Bartlett Boulevard, Mound, MN
NIHhomes.com | 763-441-1945 | MN Lic #BC419931
Comfort and luxury combine in this Lake Minnetonka residence. Perched on a site overlooking Cooks Bay, the exterior stylings—from the gray cedar shake siding to the white trim and dormers—perfectly suit the waterfront location.
