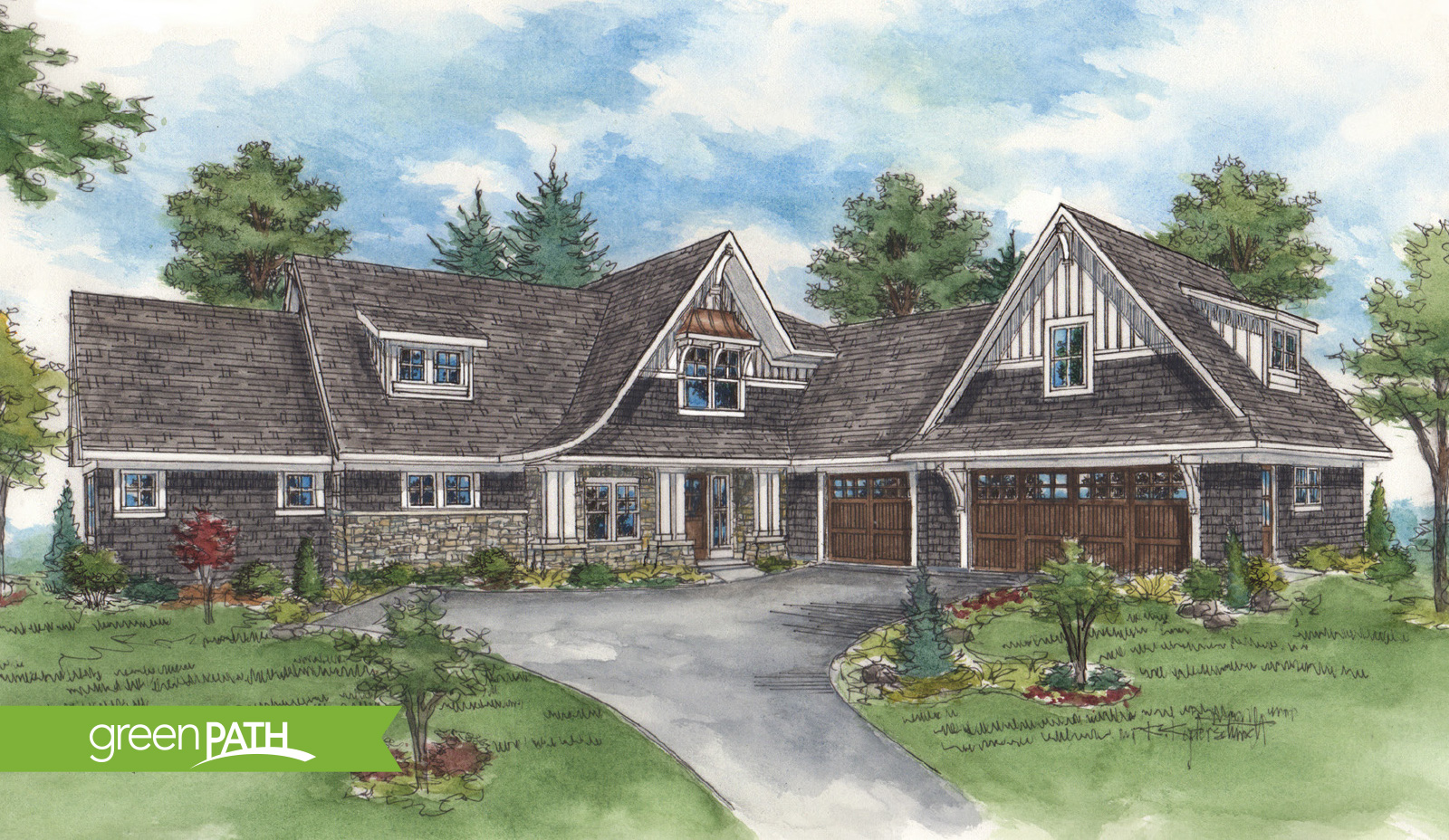- The perfectly scaled floor plan offers 3,842 square feet, four bedrooms, four baths and generous three-car garage
- Beautifully positioned on its amazing lot, the custom design is oriented to enhance sightlines to pond and woods
- Pillars frame the covered porch entry, opening to Jacobean oak hardwood under foot and dramatic views through the open staircase to living spaces that are flooded with natural light
- Kitchen, dining, great room and porch all borrow views and space from each other, expanding or contracting to accommodate an intimate family evening at home as easily as hosting a friendly neighborhood gathering
- Tucked behind the gorgeous Carrara marble-topped island kitchen is a spacious walk-in pantry and separate prep kitchen to keep messes out of sight
- At 22 feet, the vaulted great room impresses with alder v-grooved wood beams and Chilton-faced gas fireplace
- Another fireplace, this one a gas-started wood-burning masterpiece, soars to meet the 22-foot high vaulted knotty cedar ceiling in the Phantom-screened porch
- Privacy reigns in the master bedroom suite set in its own wing of the main level and boasting a room-sized closet and bath you’ll simply love
- Three spacious family bedrooms, two baths, and second laundry grace the upper level, which also houses a large hobby room
- You’ll find this home offers ample storage opportunities as well, from the outsized garage to attic storage accessible from both the garage and upper floor to a convenient lower garage to house active family toys
Narr Construction, Inc. Builder
5526 Interlachen Boulevard, Edina, MN 55436
narrhomes.com | (952) 938-8781 | MN Lic #BC003785
A classic, shingle-style beauty, this sure-to-be Artisan favorite is tucked pond-side into a very private, 1.5 acre homesite in the heart of Edina. The steep gables, traditional board and batten accents, wood carriage garage doors, and deft touch for detailing feels as if it’s been part of the Edina landscape for generations.







