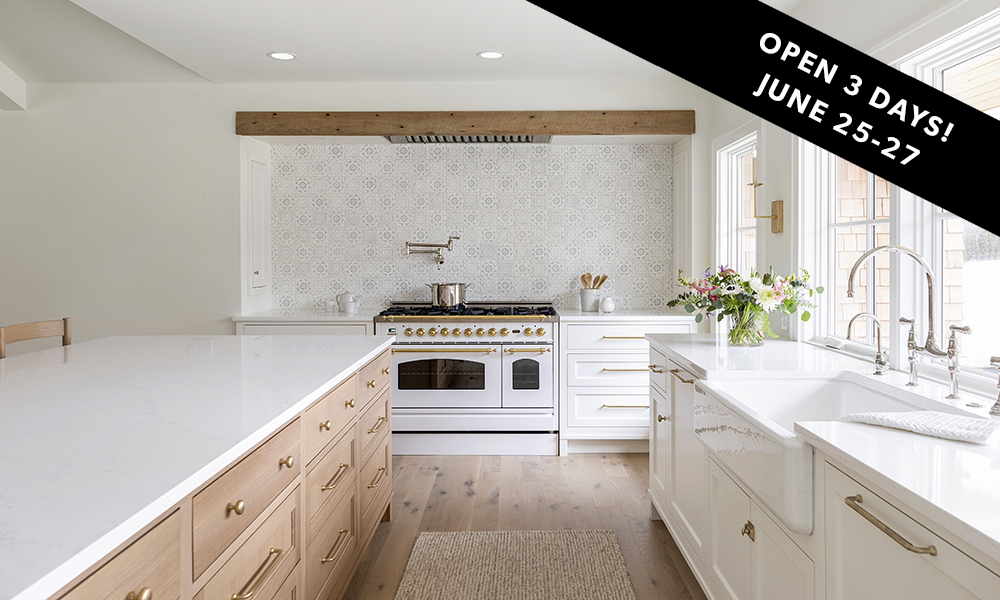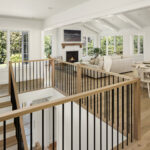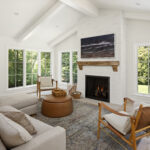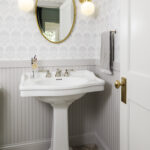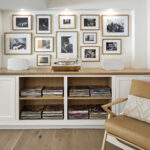- A more functional and open main-level floor plan and lower level were instantly created by moving the stairway, which had previously severed flow and sightlines.
- By rotating and consolidating common living spaces, a third bedroom was able to be added to the main level so that the parents and children could each have their own room on the same floor.
- A primary suite that originally faced the street now beckons with views of the woods and pool, but the scenery inside is just as tranquil with a spa-like bathroom that includes a double vanity, freestanding tub, and reeded cabinet details.
- An addition at the back of the home made room for a vaulted great room that connects to the kitchen. Together, these spaces allow for natural light and long views in every direction.
- In the kitchen, an ILVE white range with brass accents complement antique brass light fixtures. Detailed cabinetry is designed around dedicated workspaces for shared meal prep and entertaining.
- Varying floor finishes give each space its own flair. Look for natural, slightly rustic white oak; handmade, hand-painted terra cotta tile; sliced marble; and brick fashioned in a herringbone pattern.
- The walkout lower level offers the ultimate work hard, play hard experience, featuring a home office, exercise room, music area, and bar with custom brass shelving.
Frontier Custom Builders Remodeler
5500 Dundee Road, Edina, Minnesota 55436
frontiercustombuild.com | 612-616-2252 | MN Lic #BC700824
Please Note: Remodeled homes are open three days only. Visit June 25-27.
Overlooking a pool and dedicated wildlife area in Edina, this spacious 1956 rambler was remodeled to make better use of the interior space and capitalize on its scenic views. While the homeowners initially thought they would need to add a second story to accomplish all of their goals, the team was able to craft a solution without drastically changing the footprint of the home.
