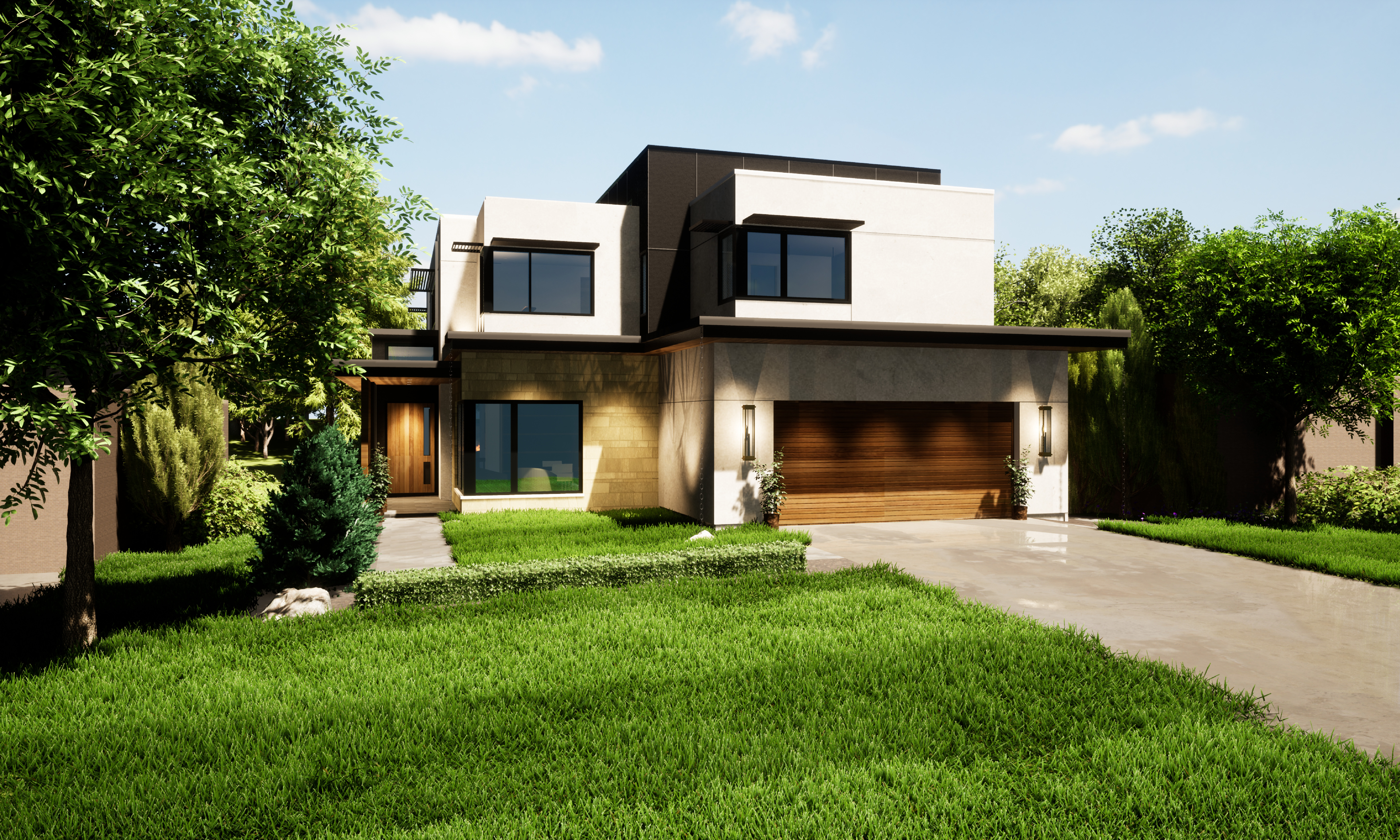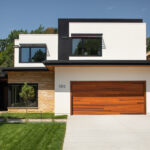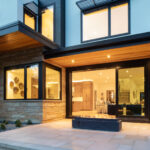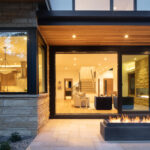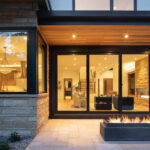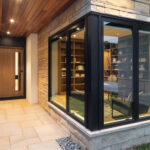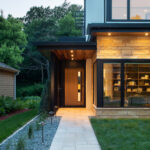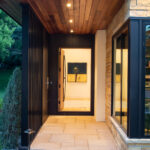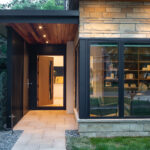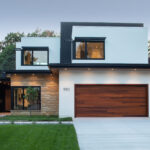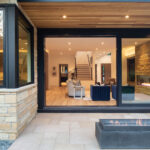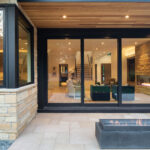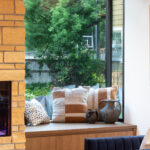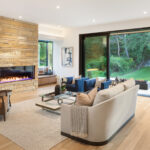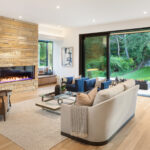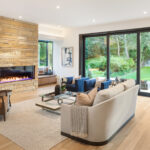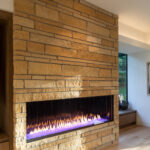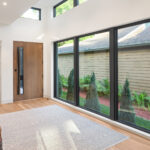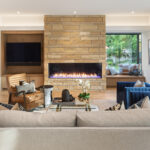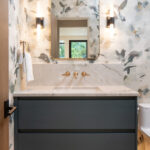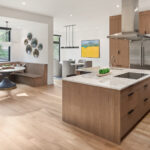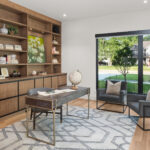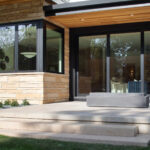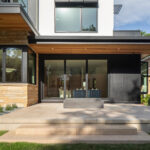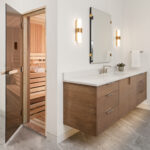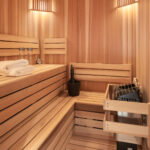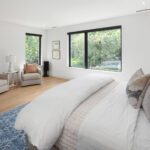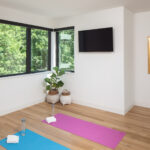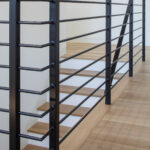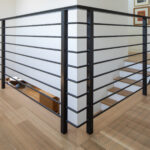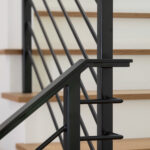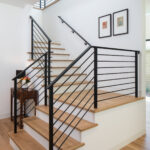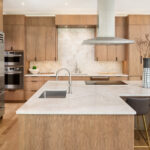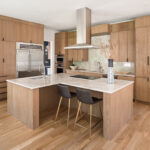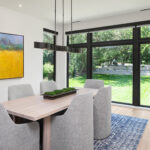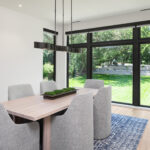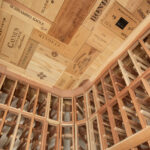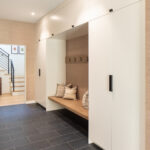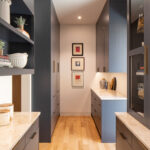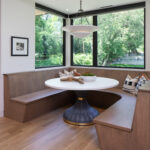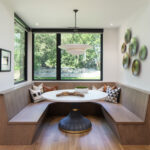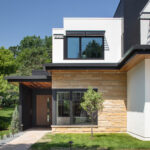- A modern contemporary style informs the design choices inside and out, including neutral shades, clean lines, and features and finishes that look simple but are high on function.
- A Marvin Skycove window projects into the open air, creating more usable space, panoramic views, and natural light from all directions.
- The front door and all the interior doors are rift-only, vertical-grain white oak handcrafted by Craftsmen in Wood out of Phoenix, AZ.
- All the windows and doors feature a kerf jamb drywall return, meaning the drywall corner bead connects directly into the jambs providing a clean, minimalist look.
- The open floor plan allows for clear sightlines from the kitchen to the dining room, nook, living room, and terrace—ideal for entertaining, as is the scullery that keeps prep work hidden from guests.
- A long gallery hallway on the upper level that showcases the homeowners’ love of art leads to the primary bedroom, complete with an anteroom, his-and-hers vanities, a spacious walk-in closet, and a private sauna.
- Radiant in-floor heat throughout the main level, garage, and bathrooms keeps the home cozy on even the coldest Minnesota days.
- The often aesthetically unappealing HVAC registers have been replaced with linear diffusers that are integrated directly into the drywall.
- The 1,400-bottle wine cellar adjacent to the mudroom is outfitted with a ceiling finished with wine crates from the homeowners’ collection.
City Homes, LLC Builder
5312 Halifax Avenue S., Edina, MN
cityhomesllc.com | 612-217-2853 | MN Lic #BC673138
This empty-nester home could be described as modern simplicity. The overall home is quite simplistic in structure, but it is brought to life through strategic features and unique finishes. Simple materials like hand-selected woods, custom-cut stone, and clean, expansive surfaces flow through the home.
