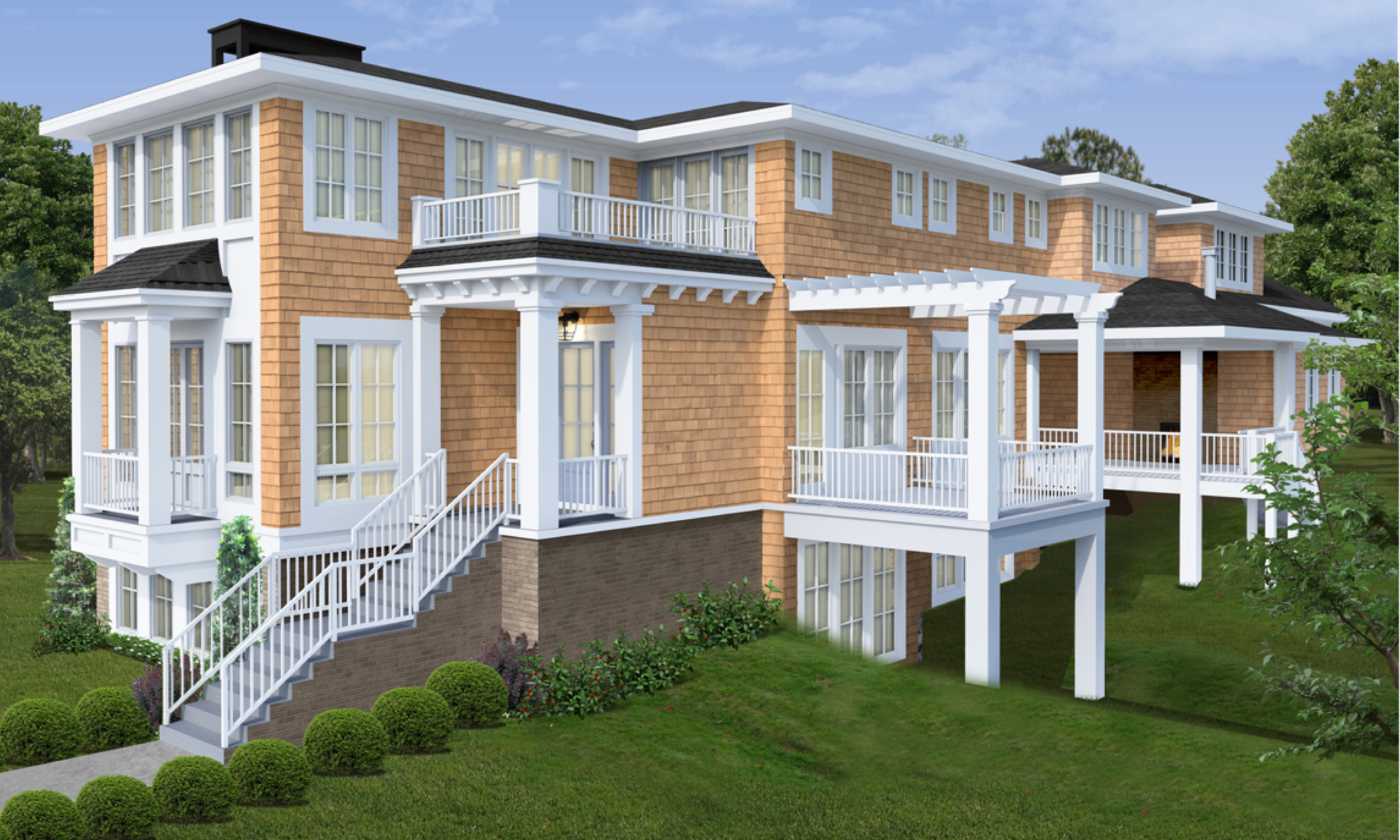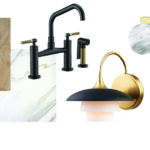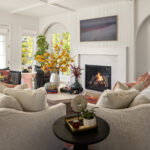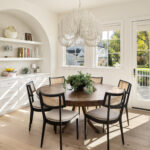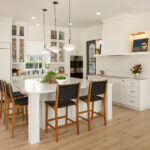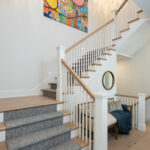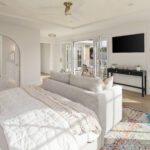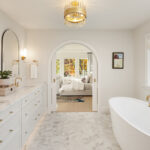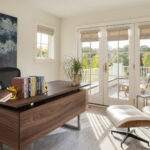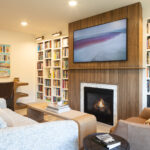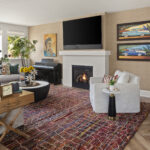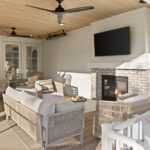As you enter, walls of Marvin windows and doors bathe the interior with warm sunlight, seamlessly connecting the indoors with the picturesque outdoors. The Cedar shingle and Latigo Tundrabrick exterior harmoniously blend with the surrounding natural beauty.
The great room is a masterpiece of architectural brilliance, featuring grand arch details, a Romeo and Juliet balcony, a magnificent beam ceiling, and a centerpiece Grey Arabescato marble fireplace. Light white oak flooring runs underfoot.
Hosting lavish gatherings is effortless in the expansive dining room, adorned with a stunning iron and candle chandelier. The adjacent Timbertech French white oak terrace provides for al fresco dining and entertaining, while a custom arch-top buffet adds a touch of sophistication.
The kitchen is a culinary dream, boasting an oversized island, with Cambria’s Everleigh Matte countertops throughout, Subzero/Wolf appliances, and a walk-in pantry.
A main-level den offers a private sanctuary with fixed glass windows and a custom arch built-in desk – perfect for work or study. Retreat to the large multi-season screen porch, featuring a Latigo Tundrabrick fireplace and 15’ Phantom Screens.
The open staircase, adorned with two grand chandeliers, leads to the upper level. The primary suite has expansive windows and a step-out private terrace for quiet moments of relaxation. The primary bath is a sanctuary, featuring arches, Calcutta tile, and stunning brushed brass fixtures. Three additional junior suites offer comfort and privacy for family and guests.
The lower level features a fireplace, herringbone flooring, an exercise room, and a sport court.
