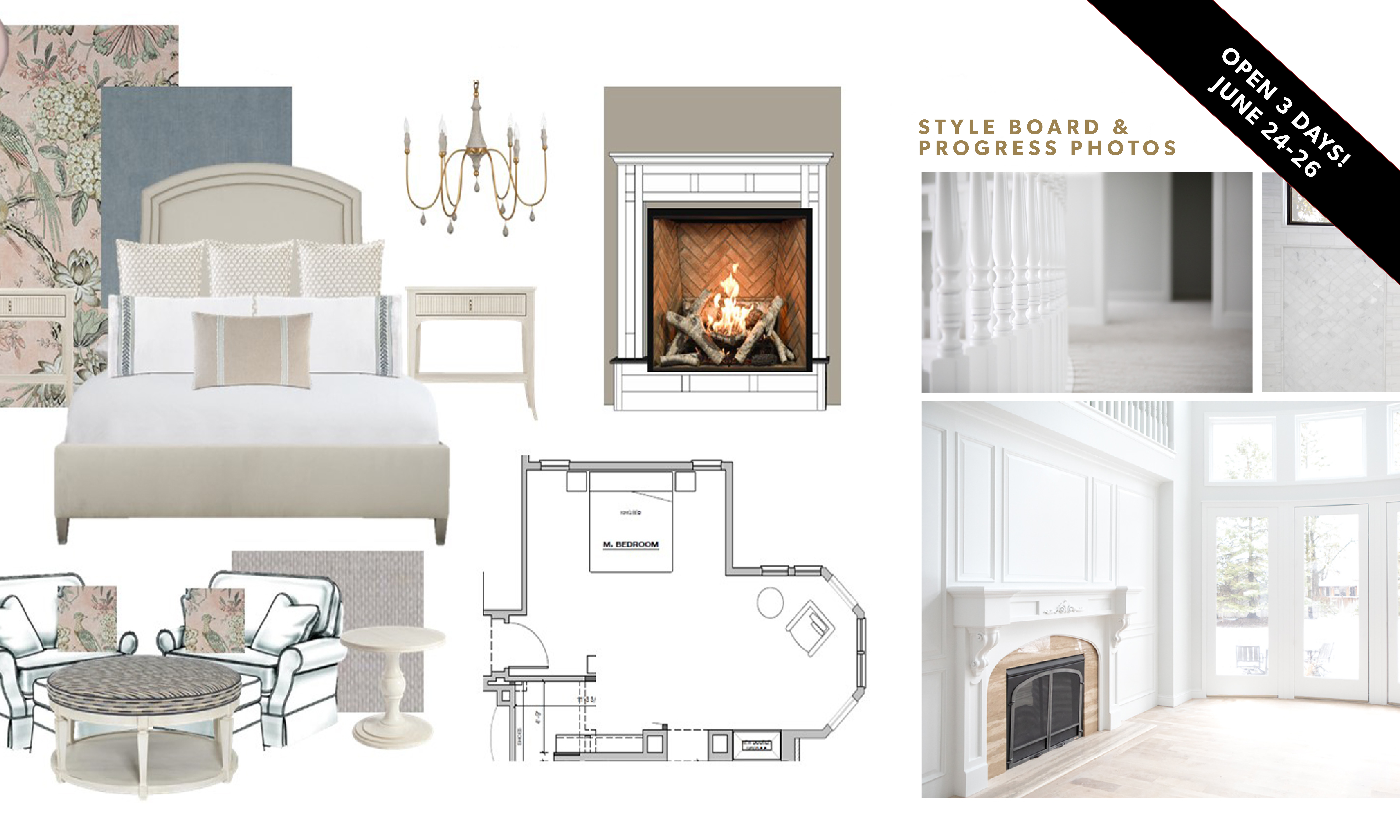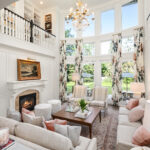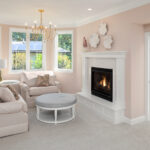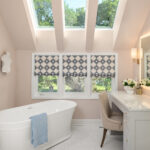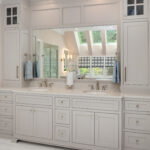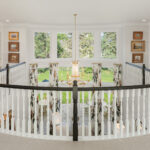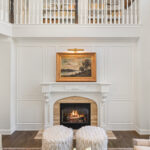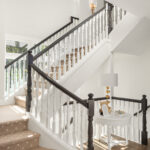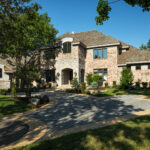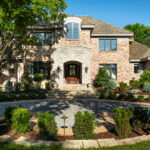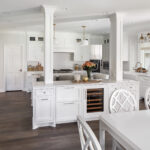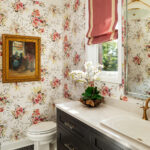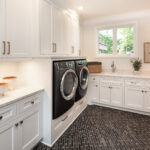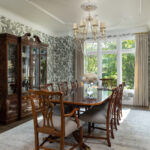- Though the original home was well-built, the team faced the challenge of modernizing the floor plan without increasing the square footage. This included knocking down walls to create more open spaces, as well as bringing in current design elements and features.
- A reimagined kitchen includes two center islands, a 48-inch range and refrigerator, and ample counter space to house both a standard and prep sink. Behind, a scullery and pantry provide additional room for prep and cleanup while entertaining guests in the formal dining room.
- The hearth room in a cozy enclave off the kitchen and breakfast nook houses a wall of glass doors to take in nature while curling up in front of a fireplace.
- Dark brown millwork throughout was freshly painted to bring a bright and airy feel to the home, complementing new hardwood floors.
- One-level living is realized with the primary suite on the main floor. Encapsulated in a private wing of the home, a large bedroom with a seating area flows into a walk-in closet and bathroom featuring impressive marble tilework. A tub is surrounded by a double-sided fireplace on one side and a bookcase on the other, unlocking the ultimate state of relaxation.
- A combined mudroom and laundry room provides the homeowners everything they need to keep dirty clothes and shoes out of sight, including a sink, washer and dryer, and bench with hooks.
Revision, LLC Remodeler
5120 Ridge Road, Edina, MN
revisionmn.com | 612-462-4000 | MN Lic #BC639027
Please Note: Remodeled homes are open three days only. Visit June 24-26.
This traditionally styled home in Edina received a modern refresh with a 4,839-square-foot renovation. From updated finishes to new surfaces, the home retains its original charm while being revitalized for generations to come.
