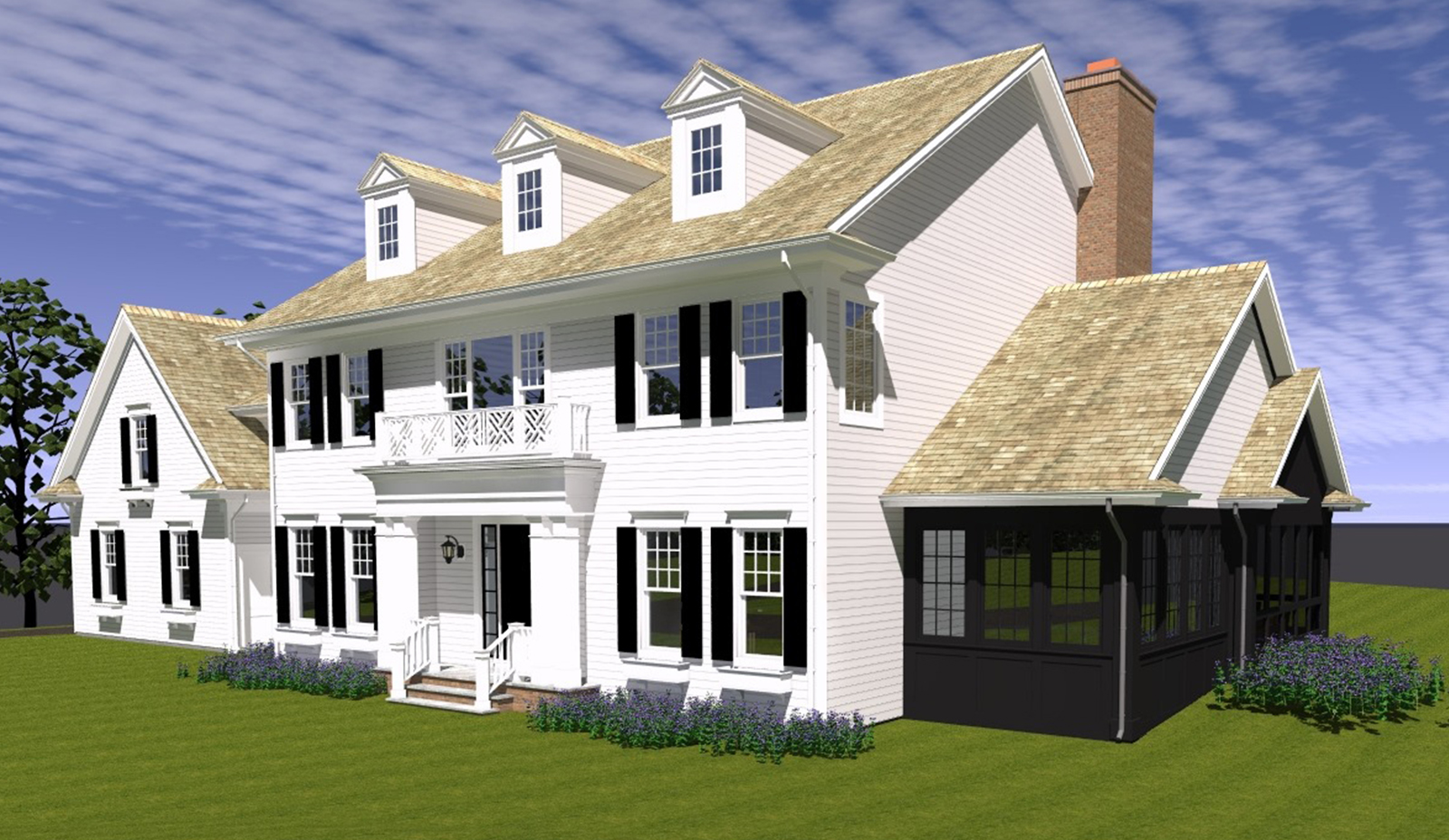- The grand Colonial-style exterior has a mix of James Hardie siding, stonework, Marvin windows and cedar roof. There is no shortage of exterior detailing with custom planters, shutters, paneling and a front entry balcony
- The lower level was designed for family entertainment with a media room, game room, bar, exercise space and room for a future bedroom
- The main level boasts an open floor plan with 10-foot ceilings, an oversized mudroom with built-in storage and stacked washer/dryer, a large office with a vaulted wood ceiling and built-in desk, a media room, large formal dining room and gourmet kitchen with breakfast nook and butler’s pantry
- Conveniently located off the family room is a screened porch with fireplace, vaulted wood ceiling and motorized Phantom Screens that open to a large patio with impressive views of the property
- Custom crafted woodwork details are found throughout the home, including beamed ceilings, paneled walls, wainscoting and shiplap
- The upper level master suite has his-and-her walk-in closets, a master bath with heated floors and a sleek free-standing tub
- A second laundry with a plethora of storage is also located on the upper level along with three additional bedrooms and a future bonus room above the heated, oversized four-car garage
- Text Artisan #8 to 52886 to stay in touch with this builder
Nor-Son Custom Builders Builder
500 Willow Drive South, Orono, MN 55356
Nor-SonCustomBuilders.com | 612-216-1800 | MN Lic #BC001969
A stately front entry welcomes you to this traditional Colonial-style home from Nor-Son Custom Builders. Every inch of this stunning residence is filled with custom craftsmanship and details.







