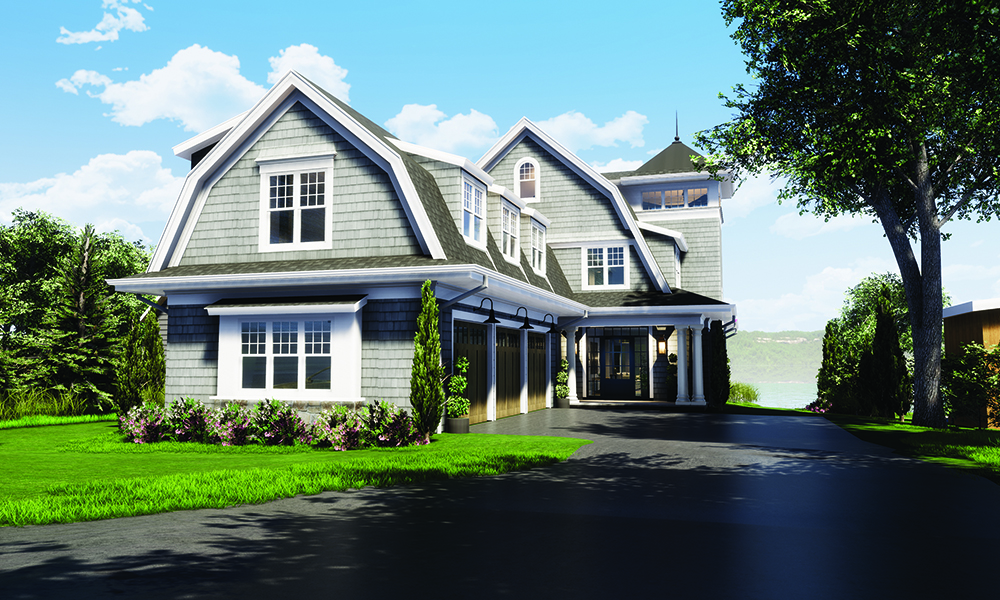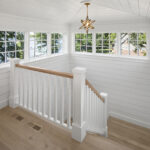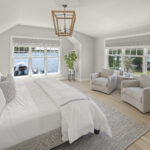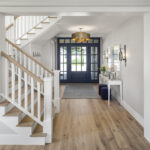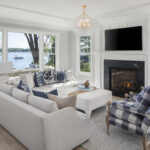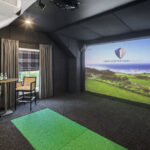- A timeless east coast Hamptons-style exterior with classic shingle-style material is highlighted with a lookout tower housing a light-filled stairwell leading to the garret level.
- Comfort and function define the main level. As you walk through the front door, step inside the foyer, and pass into the main living room, you are struck with awe at the serene views of Lake Minnetonka.
- The interior has a distinctly nautical vibe with bright white painted millwork, shiplap, and mixed metals, making this gem feel like a historic cottage.
- The kitchen and dining area extends out to a four-season porch, complete with bar, 42-inch Astria Georgian fireplace, and Marvin bi-fold doors with Phantom Screens facing out to a beautiful lakeside terrace.
- The separate lake entry on the side of the house allows easy access to a bathroom and changing room, providing a functional space for easy lake living.
- The second floor combines the sleeping quarters of an owners’ suite enveloped by endless lake views, two full en suite bedrooms and bathrooms, and a fully executed golf simulator entertaining space over the three-car garage.
- The white oak staircase with painted risers extends to the garret level offering a bunk room that sleeps four and a game room clad in white enameled shiplap, all adding to the beachy home décor.
City Homes, LLC Builder
4975 Minneapolis Avenue, Mound, Minnesota 55331
cityhomesllc.com | 612-217-2853 | MN Lic #BC673138
This family home on Lake Minnetonka is designed as a simple escape from city life. The homeowners found their perfect lakeside spot with a simple older home where they spent weekends together with family and friends. Now years later, they were ready to build a home that would comfortably fit their growing lifestyles and entertaining needs.
