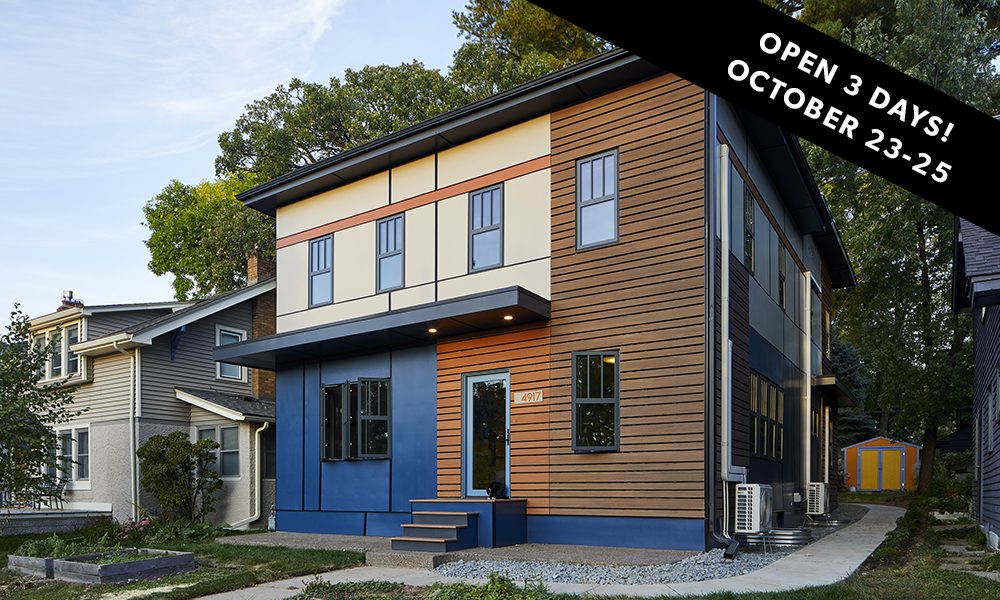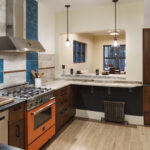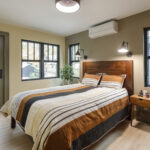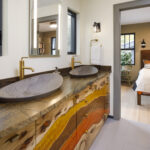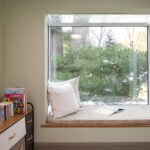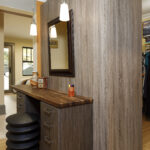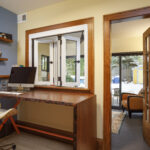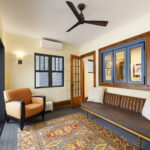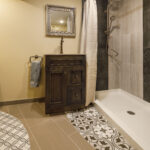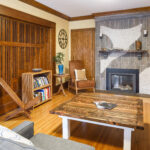- This stunning home is ready to weather any storm with a new exterior that greets its owners with blue panels and open joint cladding.
- Going from a three-bedroom, one-bathroom home to a six-bedroom, four-bathroom home, this contemporary masterpiece uses a fraction of the energy it did before and accommodates multigenerational living.
- The home was initially limited in living areas, but a healthy expansion and big changes through the interior made way for an office, library, mudroom, powder bathroom, and relocated sunroom on the main level.
- Upstairs, the new floor plan created space for additional bedrooms including an owners’ suite with a private balcony.
- The details and warmth will amaze you, from the brushed gold hardware to the dark-painted millwork that contrasts with the lighter wall colors.
- Pure artistry comes to life in the showstopping vanity with hand-carved stone sinks, quartzite countertop, and door and drawer fronts crafted from Russian olive wood and flanked by rock elm.
- This home features some never-before-seen products including new PVC panel cladding from Azek and Marvin’s new Skycove, an immersive glass alcove.
OA Design + Build Remodeler
4917 Girard Avenue S., Minneapolis, Minnesota 55419
otogawa-anschel.com | 612-789-7070 | MN Lic #BC322423
Please Note: Remodeled homes are open three days only. Visit October 23-25.
An incredible undertaking, this 1918 Spanish Colonial got a new lease on life from OA Design + Build. The home exemplifies the possibilities of mixing historic and contemporary styles while creating an ultra-resilient residence!
