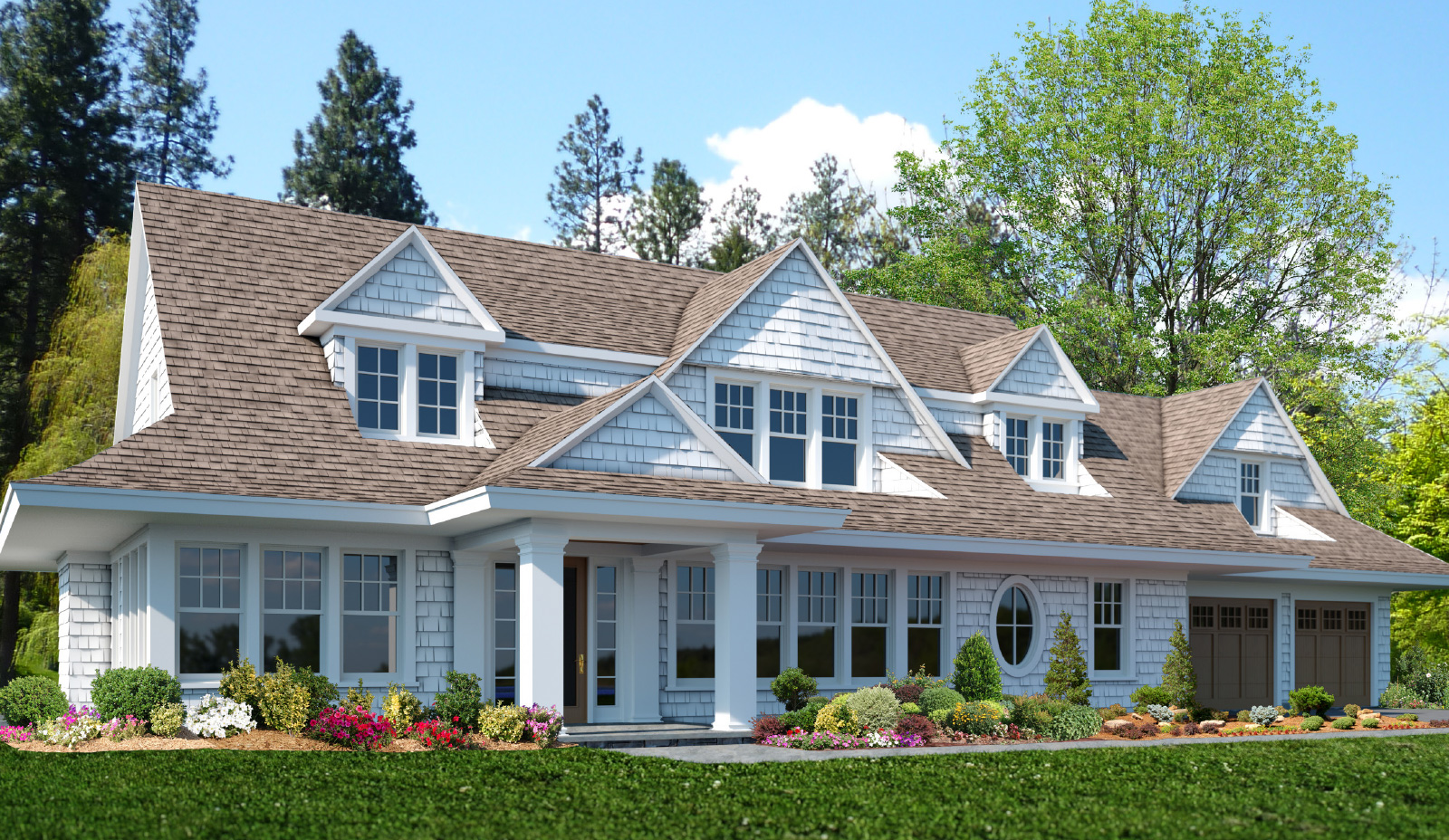- Four bedrooms, five baths, 5,342 square feet and a two-plus car garage with ample storage space for all your toys
- Steep pitched roof lines with curved roof eaves plus cedar shakes and shingles add storybook character
- Layers of lighting create depth and interest while classic and playful light fixtures make a bold statement
- Step inside and the home comes alive with natural light pouring into the foyer/stair hall and an elegant staircase clad in classic shiplap
- Coffered ceilings on the main level are cozy yet allow for elegant detailing and magnificent walls of windows that continue into the dining area
- The ample sized great room affords abundant entertaining space while the private location of the home study is perfect for quiet work or relaxation
- The kitchen boasts a large center island for preparation and casual dining, plus a hidden pantry conveniently located steps away
- Escape and get some fresh air in the screened porch featuring a rich stained wood board ceiling
- The mudroom is welcoming with built-in benches, drop zone, command center and walk-in closet
- The unique upper-level design of this home includes an open light-filled landing overlooking the front stairs and foyer, a remarkable master suite and a bonus room that is the perfect play space for kids or adults
- Perfect lower level entertaining, from the expansive family/media room to the open wet-bar, equipped with generous gathering space and a large home gym
- All the incredible features of this home are set just steps from Edina Country Club—don’t miss the opportunity to tour this one-of-a-kind custom home
Wooddale Builders, Inc. Builder
4801 Hilltop Lane, Edina, MN 55424
wooddalebuilders.com | 952-345-0543 | MN Lic #BC002926
This whimsical shingle-style cottage was realized through collaboration between one of the area’s finest builders, Wooddale Builders, and a leading Minneapolis based design firm, Swan Architecture. You’ll experience a timeless design—wall and roof masses merge seamlessly with one another.







