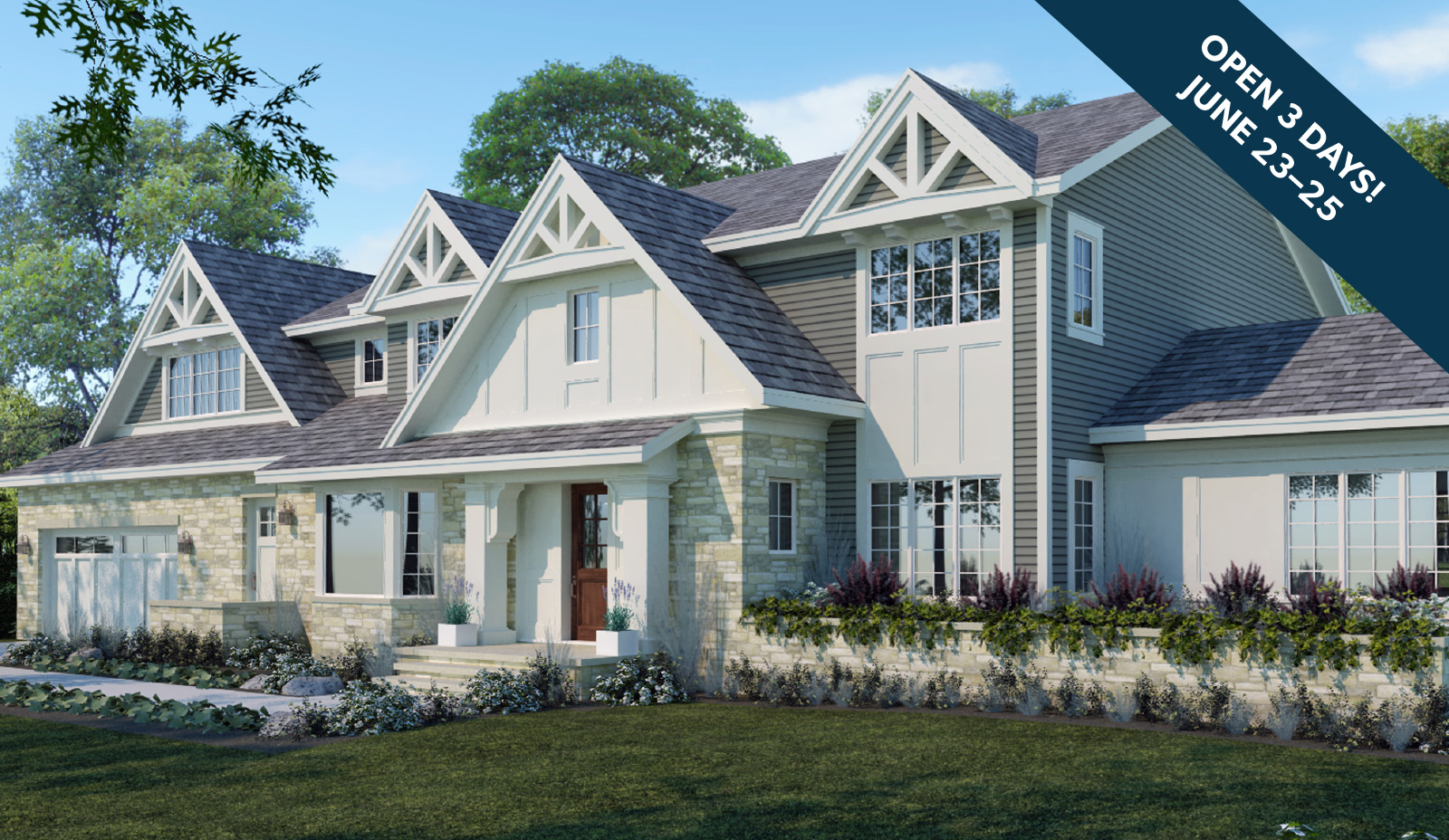- From curbside, the whole-house renovation shows off a seamless addition to the upper level, resulting in a graceful new façade with classic proportions and just the right massing
- The first order of business was to open up the main floor, which required removing the existing central fireplace and chimney and swapping the kitchen and dining room locations
- The formal living room remains its own space with a new fireplace, however now flows naturally from the foyer and gains a smooth entry to the shared kitchen and dining room vestibule
- The adjacent four-season porch has been transformed into a quaint pub around the original brick wall, now boasting a U-shaped bar with wooden top and rail and authentic Irish light fixtures to reflect the homeowners’ Irish heritage
- Newly positioned to the rear of the home, the kitchen has all new custom cabinetry, a walnut-topped eating bar, and opens directly into the spacious family room
- Throughout the new main level you’ll discover a truly exceptional focus on finish and detail, from the character grade white oak floors to the wainscoting paneling in the dining room and everything in between
- The new upstairs has been fully reconfigured to create a spacious master bedroom suite, while adding a loft play space for the kids, and three big bedrooms, one with private bath and two that share a Jack-and-Jill bath
Revision, LLC Remodeler
4703 Golf Terrace, Edina, MN 55424
revisionmn.com | 612-462-4000 | MN Lic #BC639027
Built in 1948, this modified two-story home was typical of its era. The main level was cut up into distinct rooms that segregated activities, while the very ordinary bedrooms upstairs were small and lacked closet space. But, with its prime location across the street from the Edina Country Club, choosing to remodel was the only smart decision.







