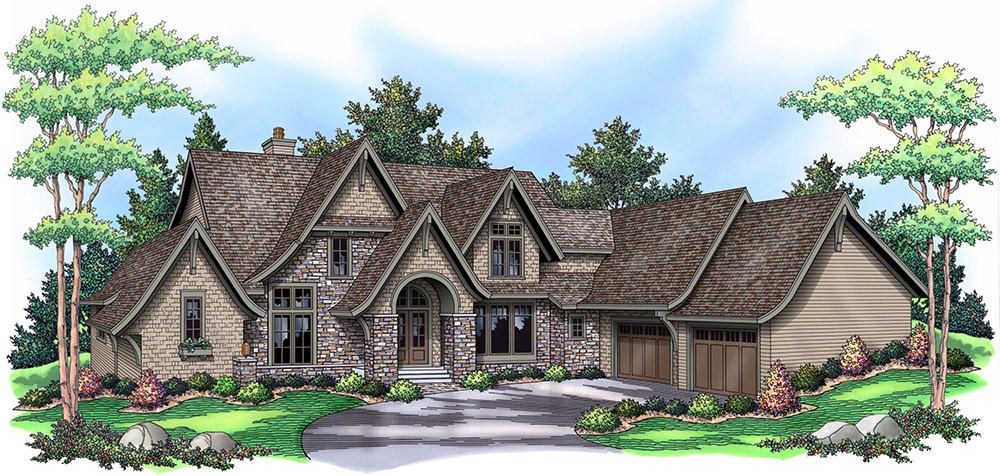- 5 bedrooms, 6 baths, 7,368 finished square feet and 4-car garage
- Gorgeous natural quarry stone facade with steep pitches, sweeping curves and European design add distinct curb appeal
- Just inside the arched entry, guests will pause to take in all of the architectural design elements in the grand foyer and open spaces
- Much desired, Swanson has located the master suite on the main level, with stunning sitting area framed by a wall of radius windows which provide a spectacular view to the private and serene views. The suite continues to impress with walk-in shower and oversized closets with vaulted ceilings
- A well-appointed kitchen with professional Thermador appliances and separate serving pantry off the formal dining room provide generously for the chef of the home
- Always inviting are Swanson’s vaulted screened-porches with weathered wood interior and cozy fireplace; take respite and enjoy the private woods and pond views
- Oversized indoor sport court anyone? This impressive space can be modified to suit your favorite sport or workout routine. With adjacent exercise room, there’s no lack of space for an active family
- The lower level welcomes you with an old carriage house feel including weathered barn doors, walls and ceilings. A radius bar, linear fireplace, frameless wine storage, and high-tech sunken media room make it a great place to entertain
View Swanson Home’s 2016 media coverage.







