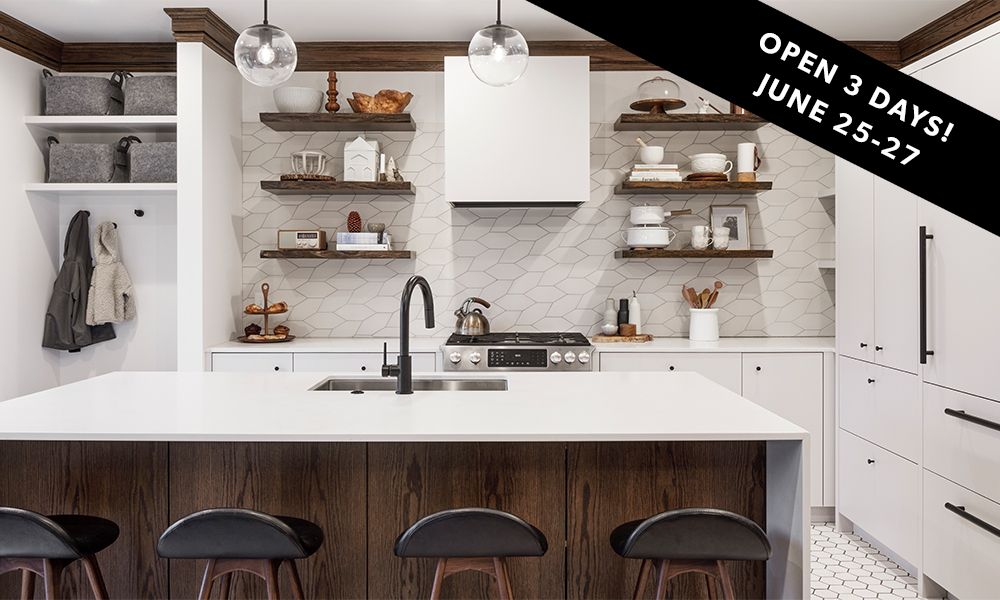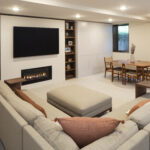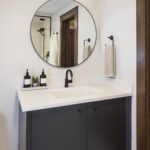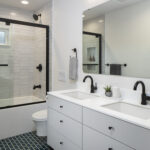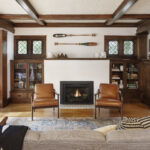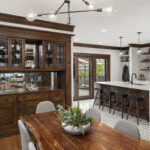- Touches of cozy, hygge décor pop up throughout the home. In the kitchen, white hexagon floor tiles and a clean, white backsplash featuring an organic braid tile pattern are warmed up by natural wood accents, such as the stained floating shelves. Modern, European-style cabinetry completes the kitchen refresh.
- An addition on the upper level includes a new bedroom—bringing the total to four—with an adjoining bathroom and access to a balcony, giving the homeowners flexibility to use the space for guests or as an office.
- Prior to the remodel, the home’s only bathroom resided on the upper level, an inconvenience when it came to entertaining guests. To fix this, the building team added a second bathroom on the upper level, a powder room on the main floor, and a bathroom on the lower level, complete with a luxurious steam shower.
- Small tweaks can have a big impact, as evident in the living room, where the existing fireplace hearth tile was replaced with a smooth, white surround—another nod to the Scandinavian aesthetic the homeowners admire.
- In addition to cosmetic upgrades, structural adjustments had to be made as well. A widened staircase now leads from the foyer to the lower level, where a new 24-foot, 3,000-pound beam corrects a dropped ceiling from the 1970s.
Quartersawn Remodeler
4636 S. Upton Avenue, Minneapolis, Minnesota 55410
quartersawndesignbuild.com | 612-208-1727 | MN Lic #BC522363
Please Note: Remodeled homes are open three days only. Visit June 25-27.
A block from Lake Harriet in Linden Hills, classic red brick, stucco, and cedar shingles on the exterior give way to original woodwork and leaded glass built-ins inside. Building on the character of the American craftsman-style property, a multi-space renovation with a Scandinavian flair adds a modern twist.
