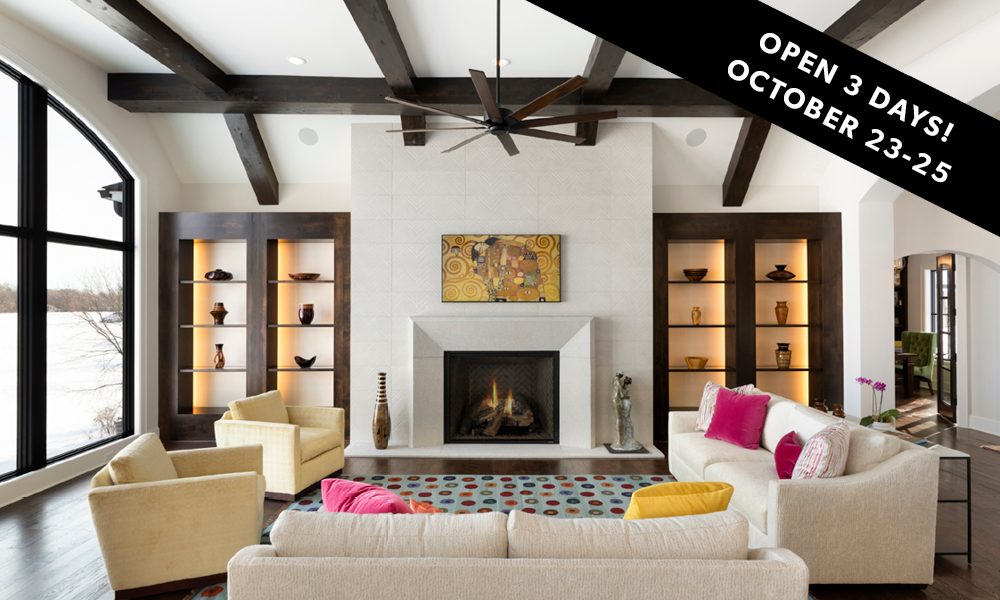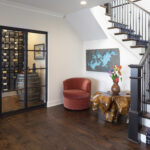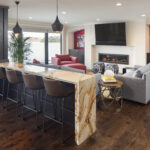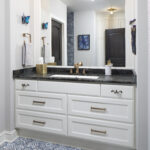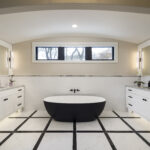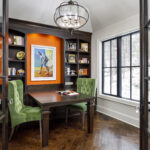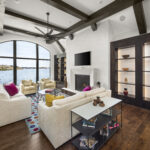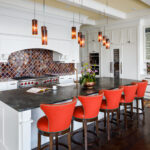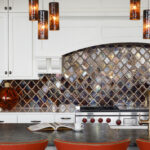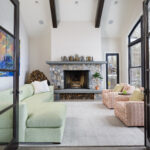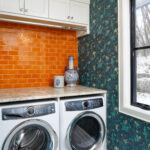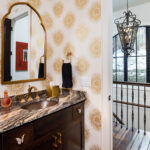- Raising ceiling heights and rooflines provided volume while the footprint for the home and garage was expanded to create an open main level, truly livable downstairs, a bonus guest suite above, plus protected indoor-outdoor spaces worthy of its perfect setting.
- The main-floor owners’ suite reigns supreme with its own sitting room overlooking the lake plus black and white window-pane tiled floor, large shower, and a Victoria and Albert Barcelona freestanding tub in the spa bath.
- Each of the five bathrooms was co-designed by a family member, displaying their creative abilities and love of art through color, texture, and graphic design.
- Downstairs, a quartzite waterfall-edge bar separates the game and bar area from the media room, a glass-enclosed wine room shines, and the outdoor kitchen/cabana beckons you outside.
- In addition to three bedrooms downstairs and an amazing owners’ suite on the main floor, the bonus room upstairs is accessed via its own stairwell and can serve as a guest suite or family getaway with bedroom, private bath, and living space with a kitchen counter.
- Beautifully crafted and awash in color, a favorite feature will be the kitchen island’s Labradorite top that echoes the lake’s color and glimmer on a sunny summer day.
- You’ll love so much about this gorgeous remodel, including the 14-foot chevron patterned tile fireplace, the 14-foot ceilings with king and queen beams in the great room, and the bluestone patio with built-in firepit.
Lecy Bros. Homes & Remodeling Remodeler
4595 Merrywood Lane, Minnetrista, Minnesota 55331
lecybros.com | 952-944-9499 | MN Lic #BC325555
Please Note: Remodeled homes are open three days only. Visit October 23-25.
This Lake Minnetonka home was totally renovated to improve livability but also to bring the beauty of its glorious location to nearly every room. With a distinctive Mediterranean style, the choppy floor plan was reimagined to ensure modern living and delightful views of the lake and nearby Crane Island from every living space.
