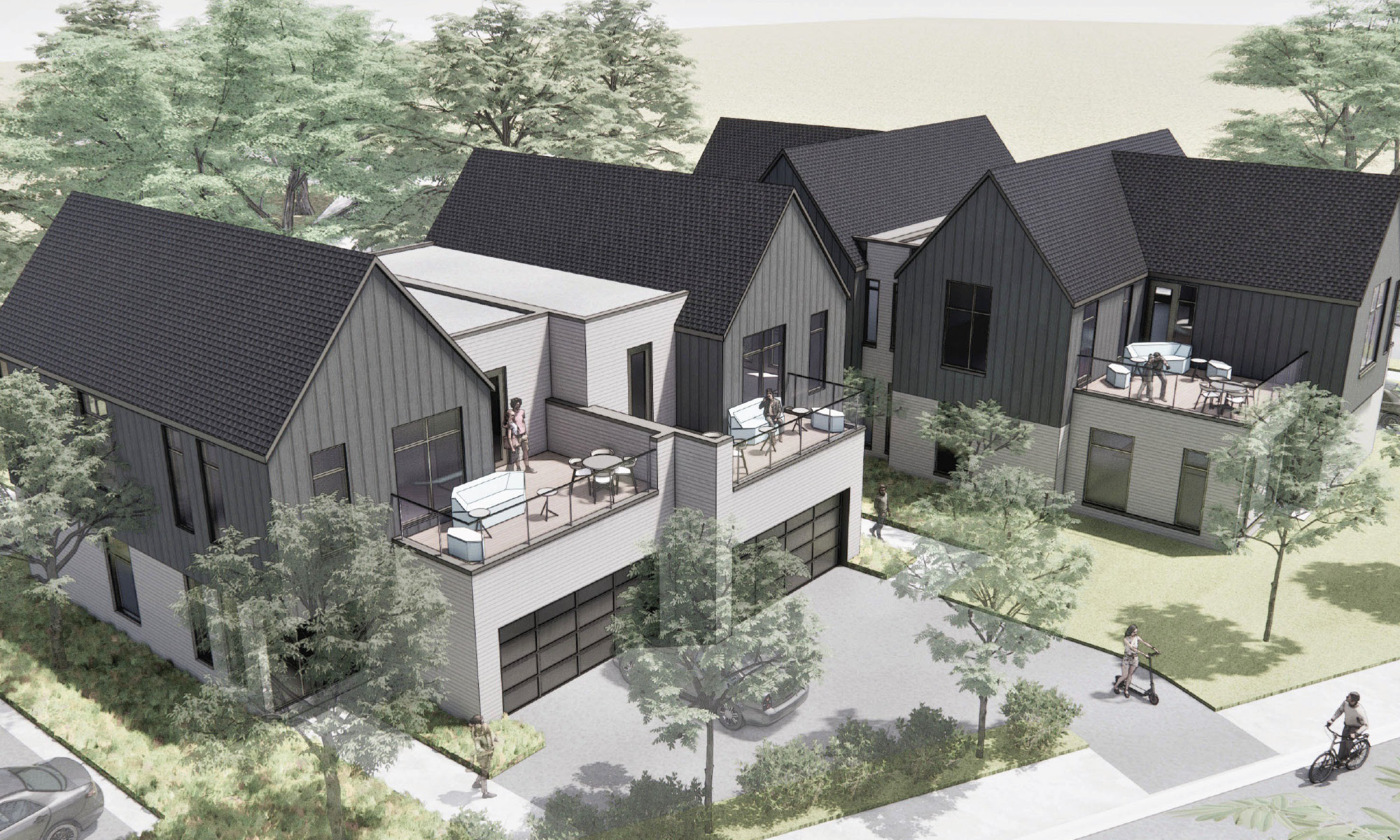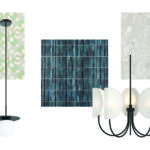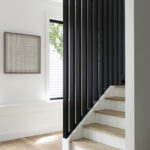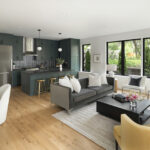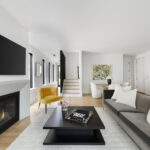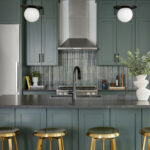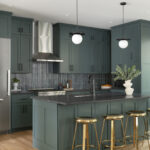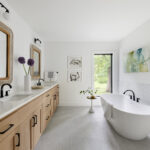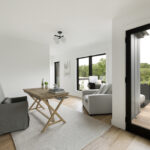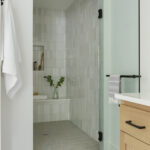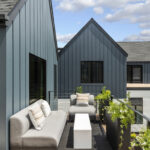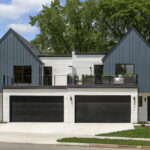The vertical layout of these row homes plays a key role in optimizing the living area of multiple residences residing on a small property. The exterior design boasts a sleek and minimalist facade. Its large windows are strategically positioned to let in plenty of natural light, creating a bright and welcoming atmosphere inside.
With a private owners’ level, open-concept main floor, guest space tucked below, and rooftop decks, the home offers the perfect combination of privacy and space to entertain. A private elevator ensures accessibility throughout all levels, prioritizing convenience and inclusivity.
Custom finishes have been carefully chosen by our selected interior designer, Liquid Pink Interiors. The moody blue-green kitchen cabinetry with a honed faux soapstone countertop creates a striking focal point in the heart of the home. A custom wood screen wall at the stairs adds visual interest and brings a touch of nature indoors. For a bold statement, a modern geometric wallpaper adorns the powder room, adding a sense of personality and style. Finally, a custom concrete fireplace adds a sleek and modern touch to the living area, creating a focal point that exudes both warmth and contemporary design.
The rooftop terraces offer the ability for outdoor living in an urban setting where yard space is limited and are perfect for entertaining guests, offering panoramic views for a unique and memorable setting for social gatherings.
ROW at Valley View homes are designed for those looking to right-size their living spaces. The clean lines, efficient use of space, and design provide a sophisticated living experience that is perfect for individuals or families seeking a stylish urban lifestyle.
