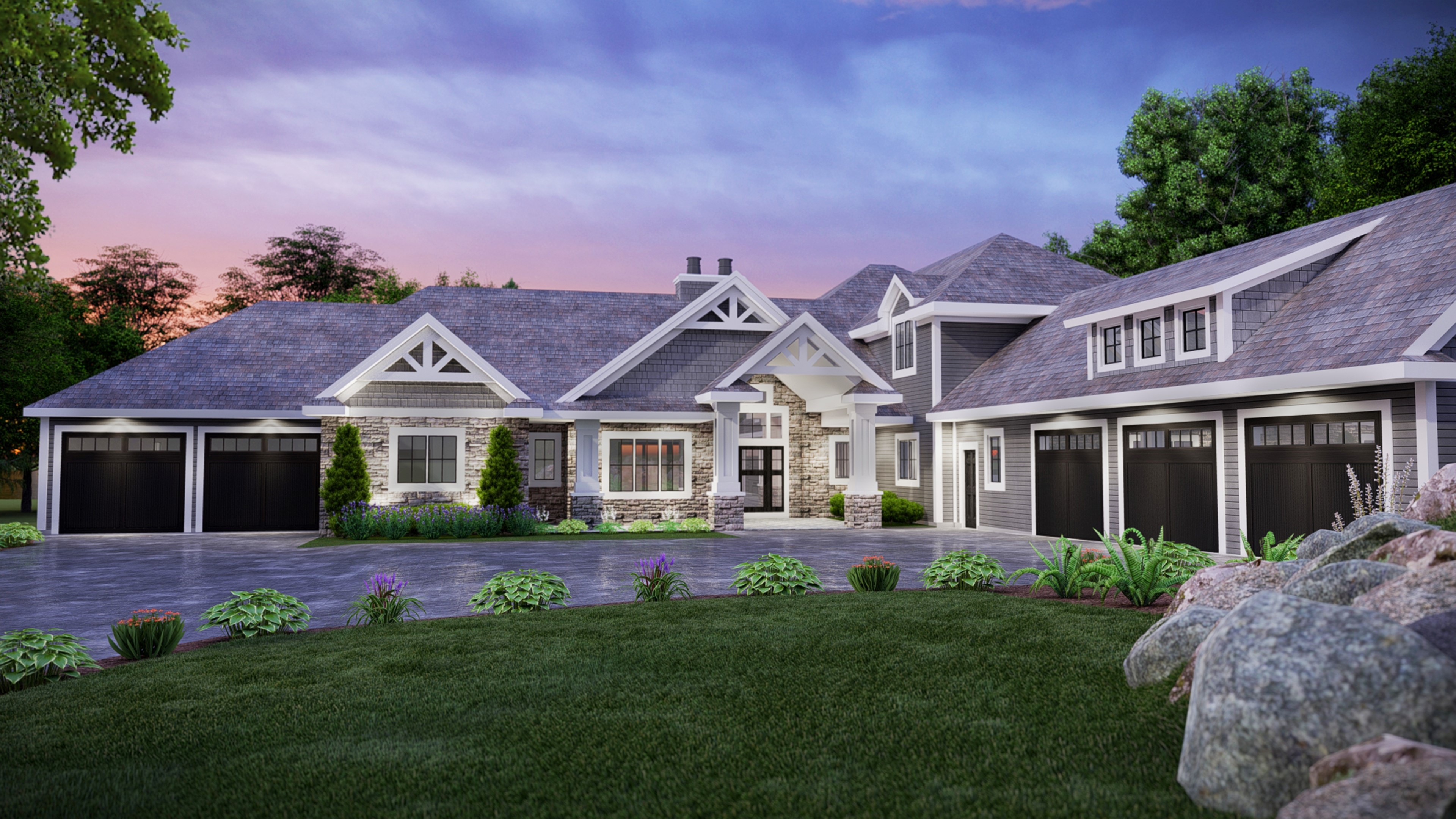- Rustic stone and gorgeous detailing embrace the front façade for a distinctive and refreshing impression.
- The vaulted foyer with arched entry leads you into the great room and dining room with enameled ceiling beams.
- The great room is open to the kitchen, with a huge wall of windows showcasing the glorious lake views.
- Details sing, with intricate ceilings, plenty of shiplap, walnut and enameled cabinetry, metal bar backsplash, barnwood beams, and more.
- Rear entry features a two-car garage with a mudroom and laundry that doubles as a craft room, while the three-car garage on the opposite wing includes a spacious workroom for projects.
- Welcome in-laws to the main-level en suite bedroom, while kids fall in love with the huge game room.
- The main-level laundry is a treat for the eyes with patterned tile floors, blue cabinetry, and gold accents.
- Three bedrooms, a full bath, second laundry, and an exercise loft create a comfortable second story.
Lecy Bros. Homes & Remodeling Remodeler
4385 Enchanted Point Road, Shorewood, MN 55364
lecybros.com | 952-944-9499 | MN Lic #BC325555
Transforming a two-bedroom rambler into a five-bedroom family home, Lecy Bros. perfected lake living for their empty-nester clients. With an open floor plan that flows seamlessly and exquisite craftsmanship, this renovated home now fits its family to a T.







