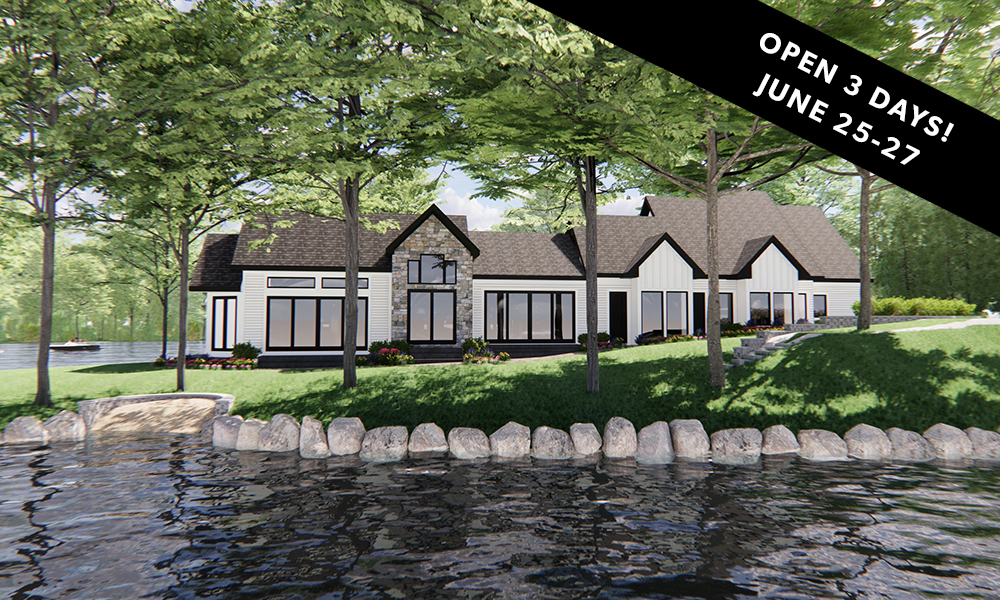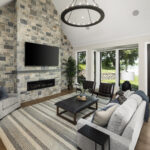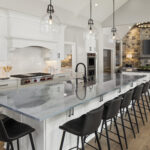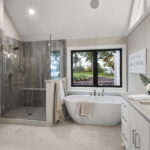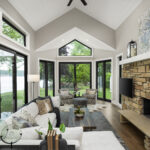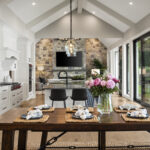- More than 100 linear feet of windows and 9-foot glass doors showcase 180-degree views of the lake.
- New stone columns outfitted with wood panels welcome visitors at the main entry and give them a taste of the interior aesthetic they’ll find behind the front door.
- Multiple additions throughout the years give the home an eclectic vibe, including unique ceiling vaults that encouraged the building team to get creative with lighting choices.
- A resort-style indoor pool was scrapped in favor of a new owners’ bedroom and family room, finished with a full-height stone wall and gas fireplace.
- The owners’ bathroom offers respite for the homeowners, complete with a freestanding tub and dual-sink vanity atop ceramic tile.
- Hosting family and friends is effortless thanks to an oversized quartzite island in the remodeled kitchen, featuring a new walk-in pantry and back kitchen ideal for food prep.
- Wire-brushed white oak flooring throughout the main level exemplifies the homeowners’ clean, simple style and complements the existing wood ceiling.
- A discreet rear entry allows for easy access to the laundry room and adjacent mudroom, where four lockers, a bench, and wall hooks store gear for all of Minnesota’s seasons.
Lecy Bros. Homes & Remodeling Remodeler
4320 Dellwood Lane, Shorewood, Minnesota 55331
lecybros.com | 952-944-9499 | MN Lic #BC325555
Please Note: Remodeled homes are open three days only. Visit June 25-27.
Surrounded by mature trees and water on both sides, this 1980s rambler sited at the end of Enchanted Island on Lake Minnetonka truly is enchanting. With a goal of updating the home and making it more functional for entertaining, the design team at Lecy Bros. kept the integrity of the original structure while maximizing lake views.
