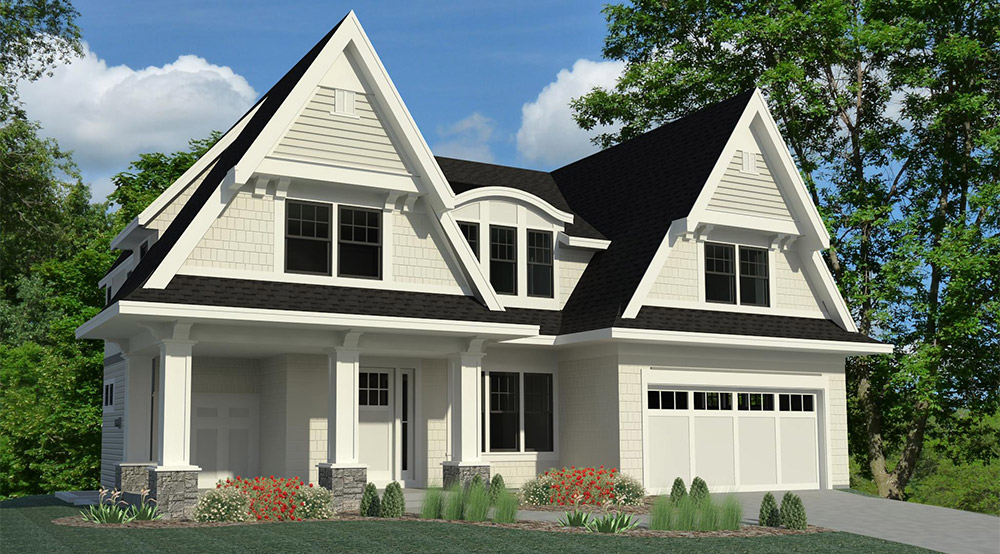- 5 bedrooms, 5 baths, 4,560 square feet, 2-car garage
- Fitting seamlessly into the neighborhood with natural cedar, paneling, corbels and architecturally curved rooflines
- The tree-lined yard assures plenty of outdoor living space, while trees that were removed have been repurposed to become a beautiful wood countertop on the kitchen island
- Main-level living spaces are open to an amazing kitchen featuring gorgeous, clean tile surround and custom cabinetry with unique cottage characteristics
- A warming fireplace and reclaimed beam ceiling creates a delightful ambiance in the great room
- Upstairs has been designed for family, with a central “kids area” that features a floor-to-ceiling chalk board, bookshelves, lounging area and study nook
- Impressive master suite spans the rear wall with lots of windows, wood ceiling, hardwood floors, grand spa bath and more closet space than you’d ever need
- Upstairs offers an en suite bedroom with a vaulted ceiling and reclaimed wood beam
- Downstairs retreat has a large entertainment area with elevated bar plus guest bedroom suite for sleepovers
- With interior design by Martha O’Hara Interiors, you know this is a home you’ll want to tour
City Homes, LLC Builder
4240 Sidell Trail, Edina, MN 55416
cityhomesllc.com | 612-217-2853 | MN Lic #BC673138
Just a stroll from great dining or the shops at 50th and France is the newest addition to Edina’s Morningside neighborhood, and a beautiful one it is. City Homes’ Artisan creation appeals with classic cottage styling, rendered for impact through texture and contrast. Add in the family friendly floor plan and you’ll discover luxurious living at its finest.







