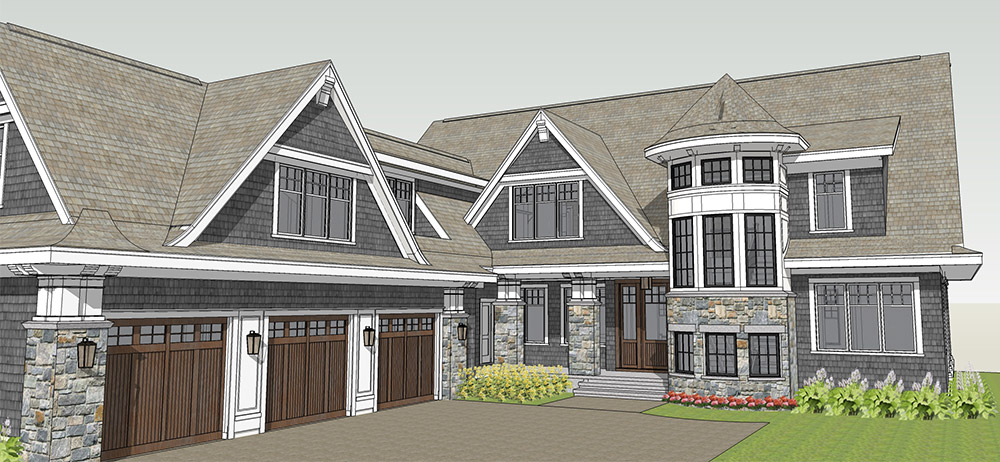- 4 bedrooms, 5 baths, 7,054 square feet, 3-car upper garage and lower lake storage garage
- Welcoming exterior creates a strong sense of place, with custom-stained shale shake siding and bronze windows on the tower, plus five-stone custom blend dry-stack stone
- Comfortable and graceful open floor plan designed with plenty of windows to capture stunning lake views
- And those windows are Marvin Ultimates, for authenticity and efficiency
- Two gorgeous custom fireplaces create a warm ambiance for family and guests alike
- The delightful screened-in porch boasts a custom built-in grill and phantom screens to extend outdoor living well into evening without the dreaded Minnesota mosquito
- Amazing lower level includes a bar with entertainment area and the ever-popular wine room
- Wide-plank, riffed and quartered white oak flooring flows throughout the home for a warm, unifying statement
- Cooks will delight in the kitchen with its highly detailed custom cabinetry and commercial-grade appliances
- Every inch of this home will impress, from the custom profile base/case trim and wainscoting to the speciality lighting and tile throughout
View Hendel Homes 2016 media coverage.







