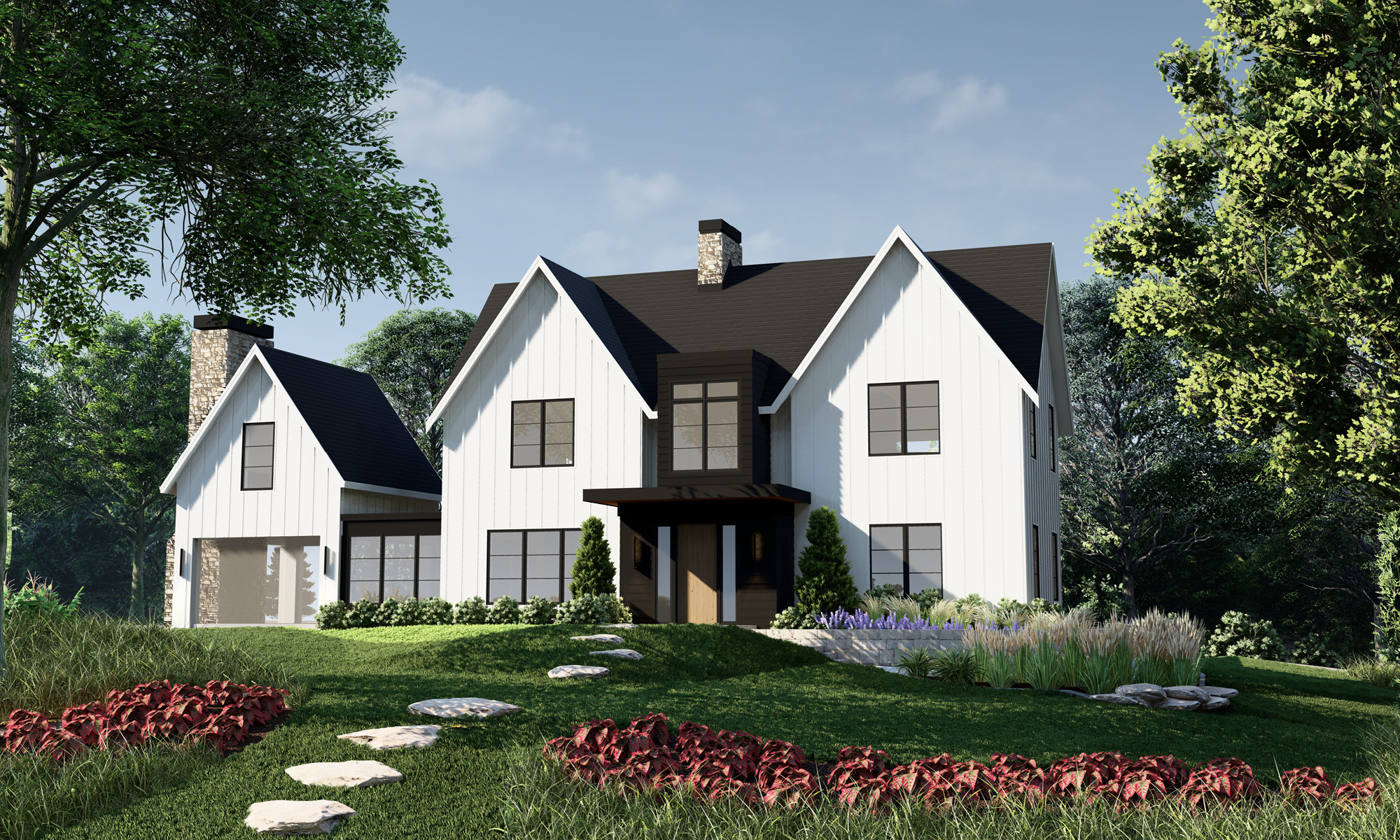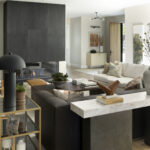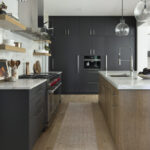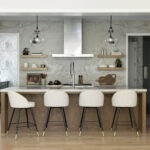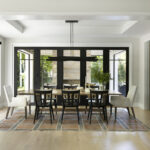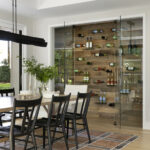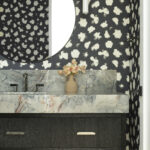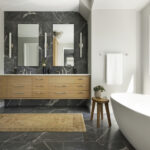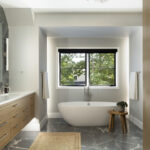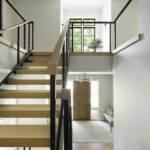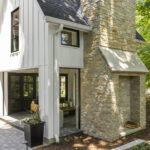Approaching the home, one is immediately captivated by its unique architectural presence. The balanced repetition of gables and contrasting yet connecting roofs creates a distinctive silhouette that expresses character and charm. White vertical siding on the gable end walls contrast beautifully with the black horizontal siding and buff-colored regional limestone chimneys, adding depth and texture to the facade.
Upon entering through the beautiful white oak door, you are welcomed into a spacious foyer. The open staircase, with exposed structural members of steel and wood, serves as a focal point, seamlessly connecting the home’s three levels. A glimpse of the handcrafted metal panels of the fireplace in the main living space add to the modern character of the interior that flows through the home.
Designed with both quiet moments and entertaining in mind, the home boasts thoughtfully crafted spaces tailored to the homeowners’ lifestyle. From the custom glass-wall wine cellar in the dining room to the secret door leading to a humidity-controlled room for the owner’s guitars in the home office, every detail has been meticulously considered.
The home is graced with artisan finishes throughout, including white oak hardwood flooring, stone countertops, and custom plaster veneer finishes on the lower-level walls and fireplaces. Folding glass doors effortlessly expand the dining room into the vaulted screen porch, blurring the lines between indoor and outdoor living.
Situated in a charming neighborhood near parks, beaches, and renowned restaurants, this home offers the perfect blend of modern living and timeless elegance. With its thoughtful design, luxurious amenities, and prime location, it’s more than just a house—it’s a sanctuary for the discerning homeowner.
