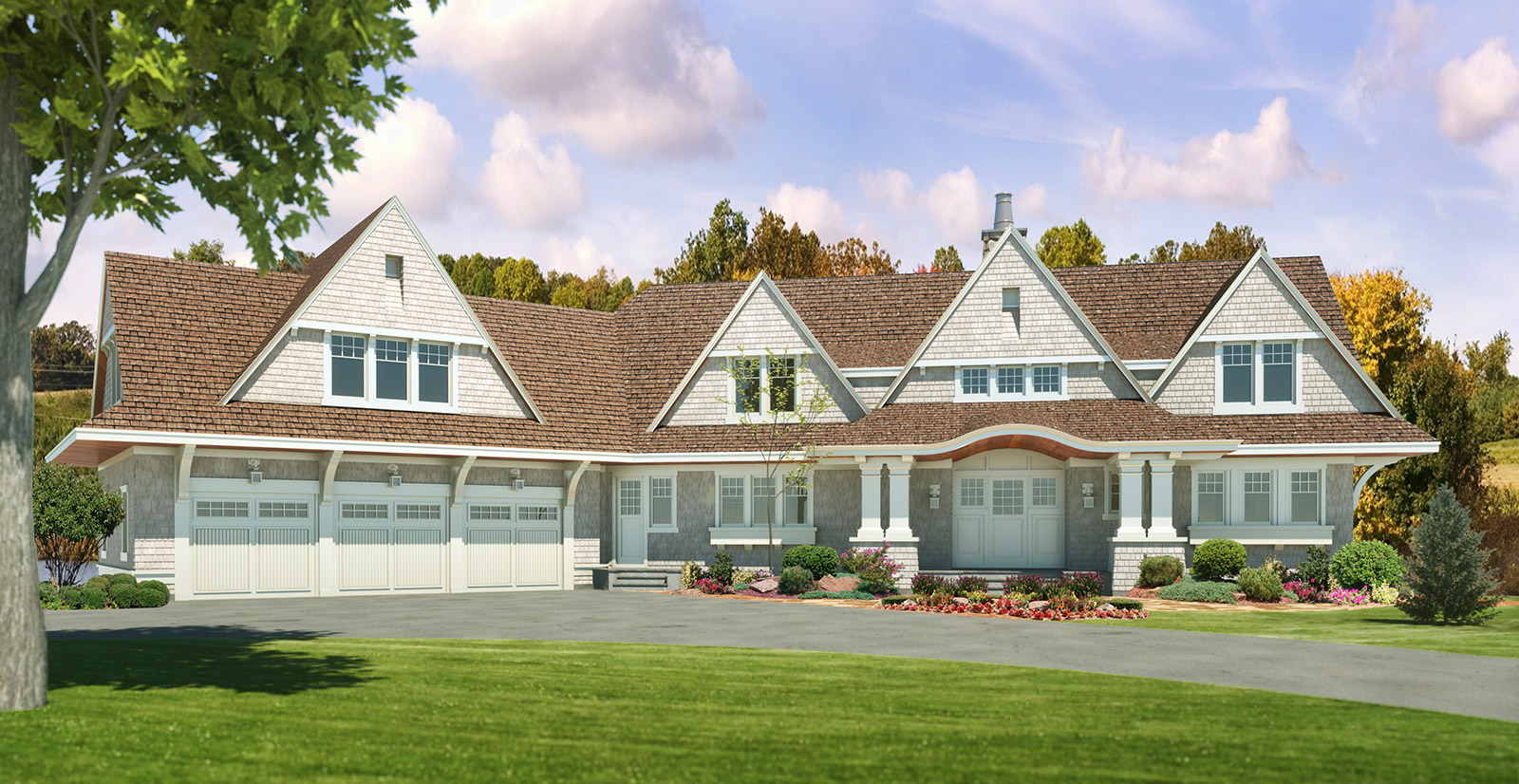- 5 Bedrooms, 5 Baths, 3-Car Garage with Sub-Garage, 5,683 Finished Square Feet
- Five-inch white Oak, riffed and quarter sawn with custom finish flooring
- Exceptional kitchen shows off with a coffered beam ceiling and a mix of marble and granite countertops
- Travertine and marble mosaic tile shower wall and Mahogany cabinets make a statement in the owners’ bath
- Stained wood-paneled high ceiling with exposed wood trusses at the great room
- Another great room feature is the carved fireplace mantel and custom-made Walnut armoires
- Even the mud room and laundry express elegance with herringbone tile flooring
- Quiet study offers relaxing views of the lake and wrap-around outdoor entertaining areas
- Adjacent hearth room brings in the warmth of another fireplace and more lake views
- Angled ceilings in childrens’ bedrooms upstairs enhance the historic feel
Hendel Homes Builder
360 North Arm Lane, Orono, MN 55364
hendelhomes.com | (952) 404-7204 | MN Lic #BC192308
You’ll delight in the east-coast shingle-style architecture of this Hendel Home, which brings a little bit of the Hamptons to Lake Minnetonka. And with four private acres on the Lake, this elegant home is truly perfect. After admiring the authentic detailing outside, you’ll step inside to find every inch has been carefully designed and crafted.
The tour is over, but you can still take a look! Watch video here.







