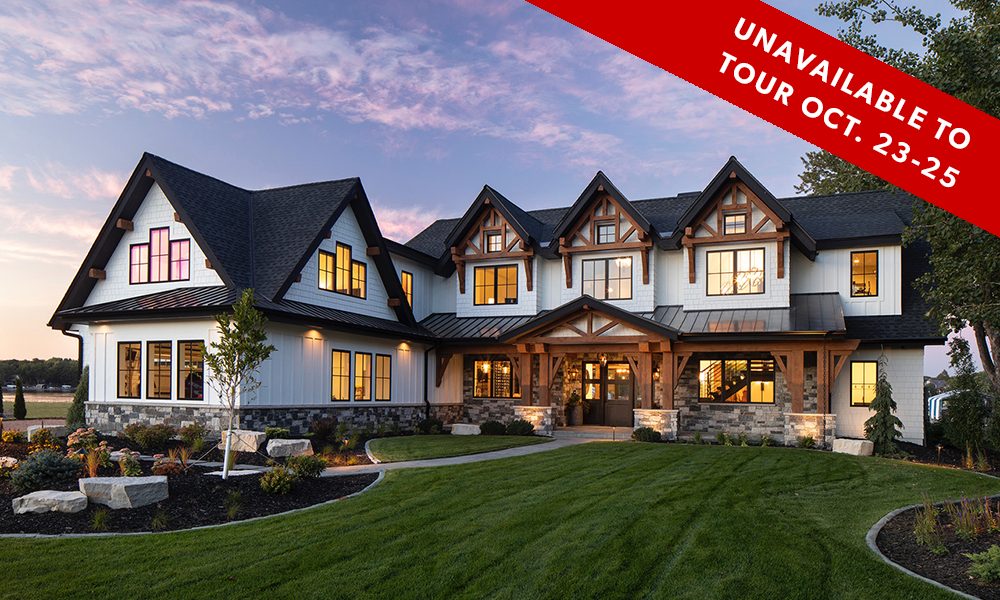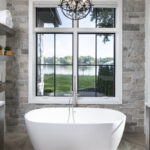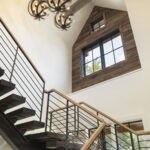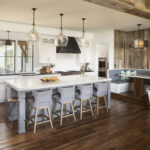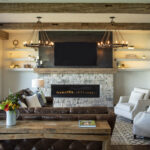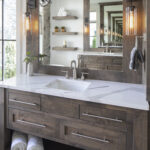- Timber beam accents set off the low-maintenance stone siding and what seems like acres of glass including 24-foot bi-fold doors that open the entire main level to the lake.
- Inside, more rustic accents include an incredible stone fireplace in the four-season porch, reclaimed post and beams, and rustic oak hardwood flooring.
- The open main floor flows from a huge entertaining kitchen through the window-walled gathering room and spacious dining room past the wet bar with its dramatic glass wine wall and on to the porch, ensuring gracious hosting whether for a crowd or a few friends.
- Head to the main-level owners’ suite to discover a retreat fit for royalty, with its huge closet, a relaxing bath, and a bedroom with a warming fireplace and panoramic views of the nearby lake.
- Upstairs combines sleeping quarters with private living spaces including two bedroom suites, two more bedrooms with a shared bath, plus an office, exercise room, and a game room atop the floating steel staircase.
- A second staircase assures convenience, while the heated floors keep everyone cozy all winter long.
- Eschewing a basement level to keep the home’s elevation just a few feet above lake level, this home communicates beautifully with its natural surroundings.
Denali Custom Homes, Inc. Builder
Orono, Minnesota 55391
denalicustomhomes.com | 952-476-2679 | MN Lic #BC175394
Please Note: This home is no longer available for showing during the tour.
Lake Minnetonka living at its best is exactly what you’ll discover in this stunning residence from Denali Custom Homes. Tucked neatly along Carman Bay and a short stroll to Casco Point Park, this modern yet rustic design is the perfect complement to its glorious setting.
