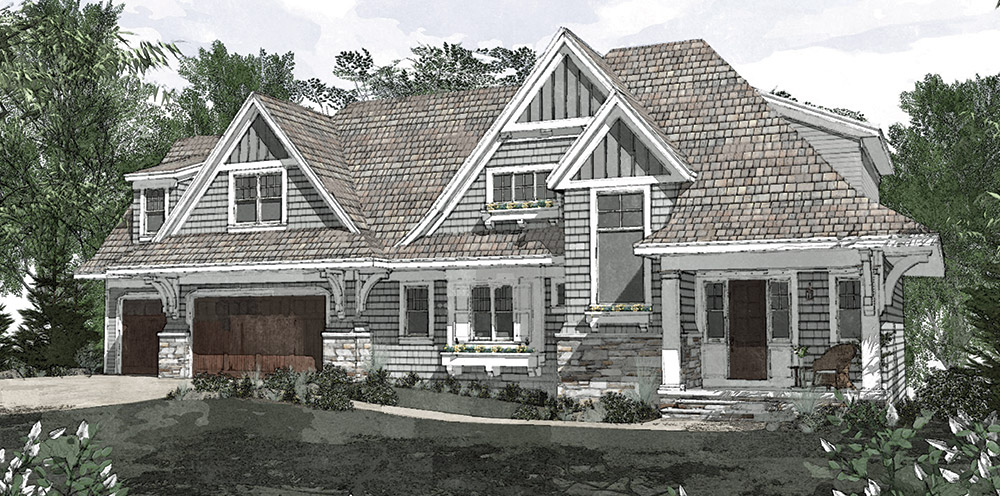- 5 bedrooms, 5 baths, 5,247 square feet, 3-car garage
- Real cedar shakes are an authentic nod to the home’s design roots, while James Hardie panels and trim plus strategically placed stone accents keep maintenance in hand
- Custom alder at entry and garage doors add solidity, as do the top-line Marvin windows
- Well-planned interior flows perfectly with spaces designed for today’s active lifestyle
- Hardwood floors in an aged, medium brown finish grace the main and lower levels
- Reclaimed ceiling beams and three natural stone fireplaces are in keeping with the design’s traditional sensibility
- The grand kitchen includes top-line Thermador appliances, granite countertops, and plenty of work spaces
- Lending bit of whimsy and a lot of convenience, the kitchen is also home to a built-in booth dinette
- Perfectly selected finishes include ceramic tile and stone at baths, granite and solid surface for all countertops, and gorgeous millwork and trim throughout this home
- Lower level finished for entertaining, including a built-in bar
Denali Custom Homes, Inc. Builder
321 Margaret Circle, Wayzata, MN 55391
denalicustomhomes.com | 952-476-2679 | MN Lic #BC175394
This amazing, cottage-inspired residence feels right at home in its Wayzata neighborhood. The steeply pitched roofline sweeps down with a graceful flare. A trio of gables, dramatic corbels and rich stone finishing lend a distinctive Artisan flavor. While the muted gray and white color scheme ties everything together into one beautiful package.







