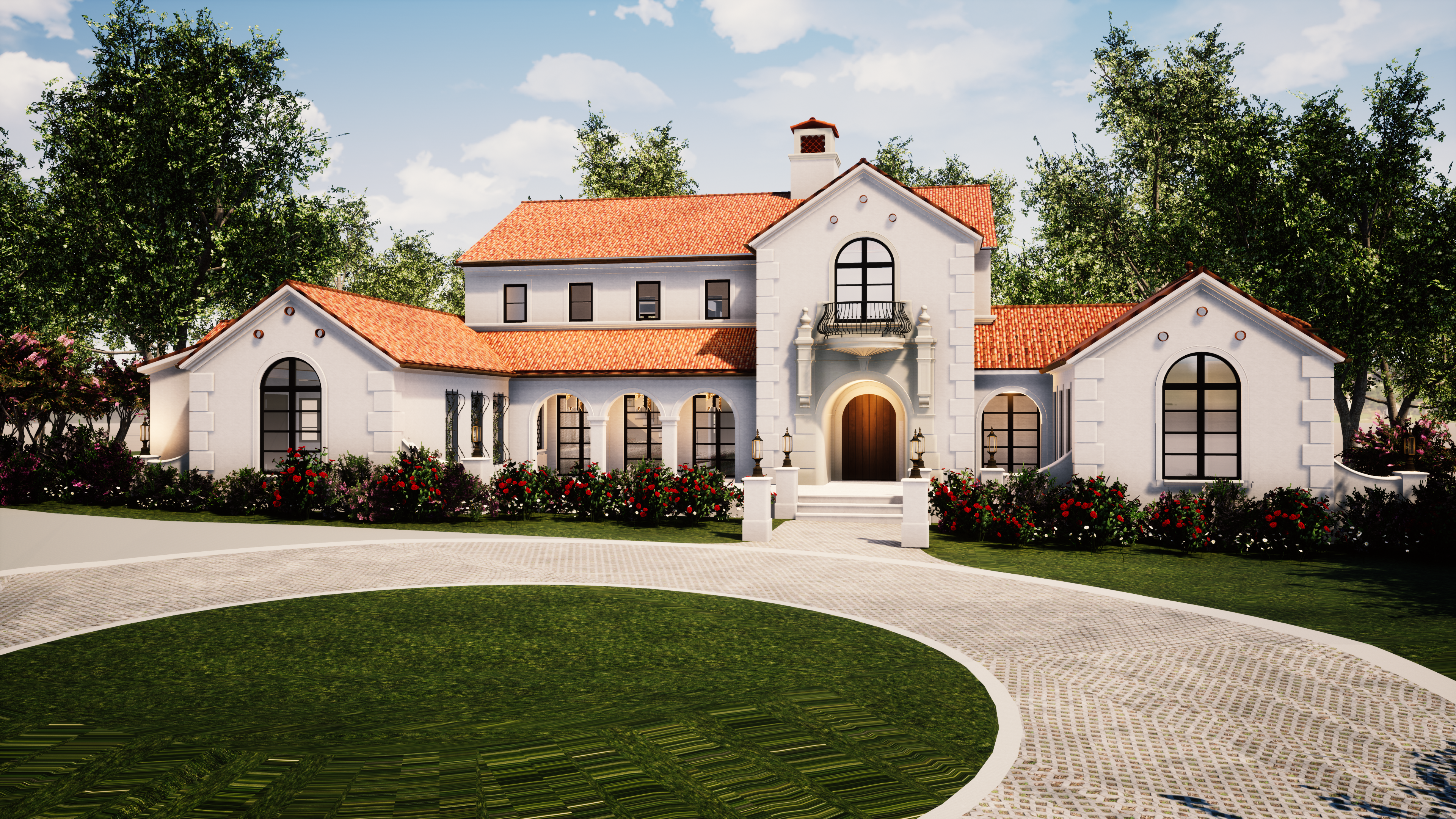- Comfort and function are evident throughout, with a layout that makes formal entertaining as simple as day-to-day living.
- An incredible gourmet kitchen wears black-and-white marble beautifully, with Wolf and Sub-Zero appliances, an oversized sink with two taps, plus a huge island topped in more marble.
- The main-level owners’ suite is a private haven, from the vaulted ceiling to the Juliet balcony, plus a walk-in closet and exquisite spa bath with freestanding tub.
- White oak floors run underfoot on the main and upper levels, and encaustic tile floors add drama in upstairs baths.
- Four en suite bedrooms plus laundry upstairs creates a private space for everyone.
- The lower level has been finished as a private mother-in-law suite, complete with a large bathroom, stacked washer/dryer, and full kitchen.
- Two bi-fold doors with Phantom Screens open the back walls of the house to the rear patios and pool, which is surrounded in stone decking and built-in planters.
- A detached pool house with full kitchen, lounge, bath, steam room, and laundry completes this stunning residence.
Nor-Son Custom Builders Builder
3050 Tuckborough Trail, Medina, MN 55340
Nor-SonCustomBuilders.com | 612-216-1800 | MN Lic #BC001969
Truly unique architecture is a given on the Artisan Home Tour. In this instance, it’s classic, modern, and Mediterranean. Authentic accents like the red clay roof, baroque balcony, and roof finial make elegant statements.







