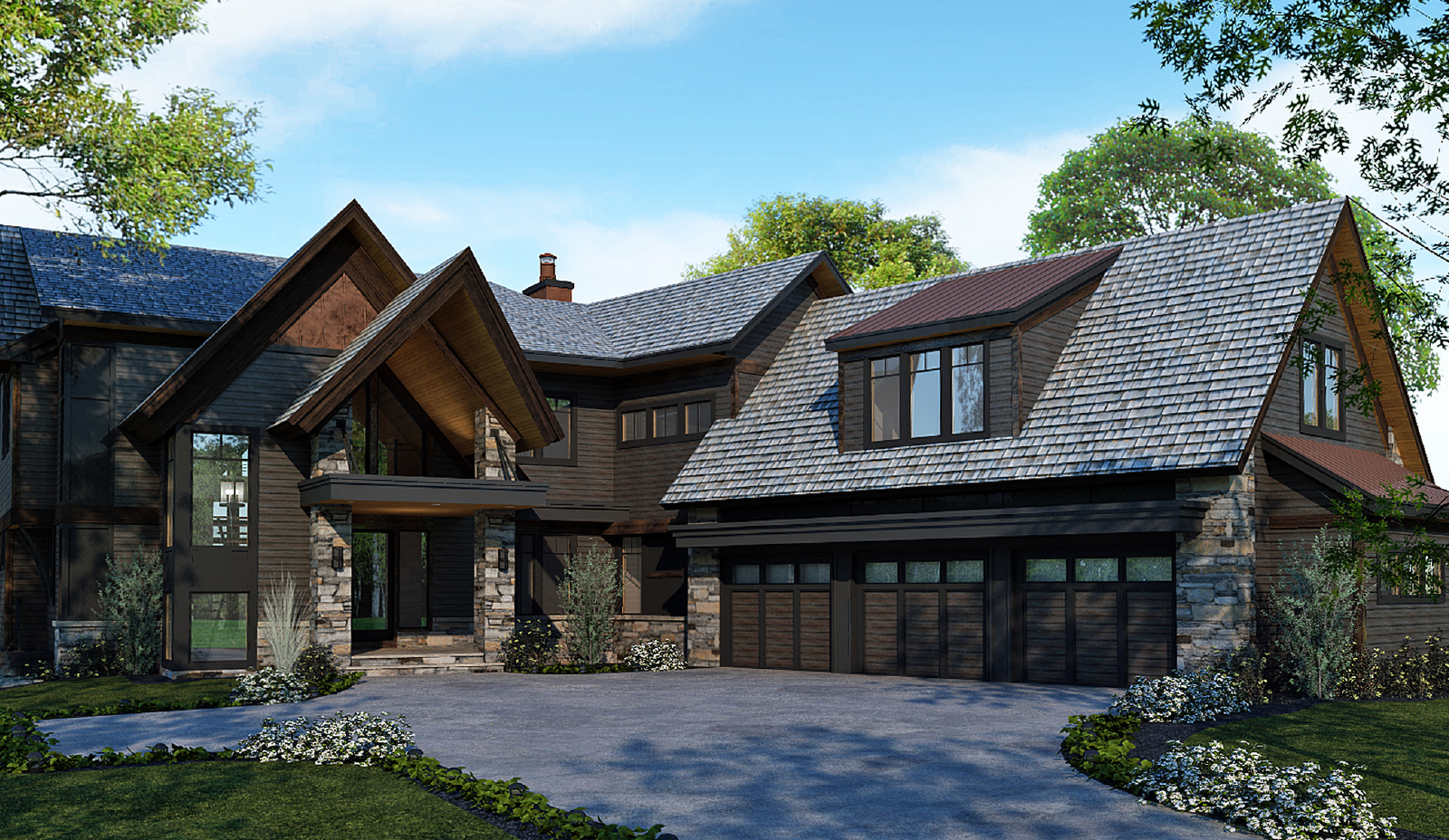- Like any self-respecting lake home, this one seamlessly connects indoor and outdoor spaces with decks and porches, while walls of windows bring views indoors all year round
- A comfortable open layout assures space for entertaining a crowd or a quiet evening at home — gracefully flowing from a two-story stone fireplace in the gathering room to a spacious gourmet kitchen and open dining room, then on to the screen porch with its own wood burning fireplace
- Working from home in the office is a delight, with walls of windows overlooking the lake, plus a second pocket office off the kitchen is perfect for gathering grocery lists or a quiet space for after-dinner homework
- Two-story cedar wood ceilings in the foyer and gathering room create a unique bridge upstairs, with three family bedroom suites plus a simply amazing
owners’ suite and convenient laundry room - The walkout lower level is designed for enjoyment and easy access to lakeside fun, with a pub-style bar, media/game room and exercise room plus a sixth bedroom and rough-in elevator
- Text Artisan #3 to 52886 to stay in touch with this builder
Denali Custom Homes, Inc. Builder
28241 Boulder Circle, Shorewood, MN 55331
denalicustomhomes.com | 952-476-2679 | MN Lic #BC175394
Lakeside living never had it so good! This amazing Artisan home overlooks Lake Minnetonka’s Smithtown Bay with a distinctive modern mountain façade that’s rich in texture and just a touch of drama.







