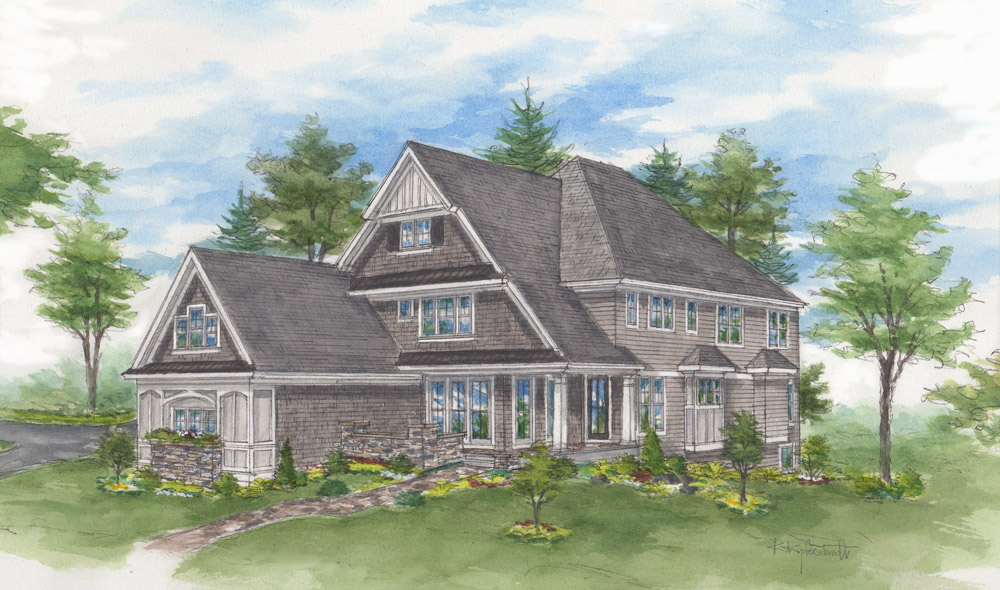- 5 bedrooms, 5 baths, 3-car garage, 6,231 square feet
- The classic exterior presents an exciting profile with side-load garage, fronted by a lovely
entry porch and terrace - Richly symmetrical lines elegantly integrate a combination of stone, shake and lap siding in stately white with a soft gray metal roof, all warmed by stained entry and garage doors, with flickering gas lanterns to welcome you home
- Inside, three expansive levels offer private family sleeping quarters up, detail-rich daily living
at main, and unmatched recreation options down. - The main level is centered on a dazzling rotunda which immediately draws the eye, and is delicately echoed at the formal dining room and kitchen ceiling
- And what a kitchen, fully equipped for cooks at every level, sprawling lazily into a dinette with sitting alcove and adjacent covered deck plus a fire-warmed and beamed gathering room
- A graceful U-shaped staircase (and future elevator) leads up to three family bedrooms — two share a bath, one with its own — full laundry and plenty of closet storage.
- The upper level owners’ suite is truly grand with tray vault and box bay at bedroom plus a simply huge closet and amazing bath that pampers in luxury
- Another circle marks the lower level at wet bar/kitchen and again in the guest bedroom shower
- Work up a sweat in the sport court and adjacent exercise room, then retire for a game of billiards or catch a movie in the media room while sipping a lovely Pinot Noir from your own wine cellar
JMS Custom Homes, LLC Builder
2242 Portico Green, Minnetonka, MN 55391
jmscustomhomes.com | (952) 949-3630 | MN Lic #BC392462
This charming Minnetonka residence demonstrates how innovation, invention and integration can combine to create a uniquely beautiful and livable home. With an active family lifestyle in mind, you’ll find well-designed spaces for family living, entertaining, and a bonus space ideal for a private-entry apartment suite.







