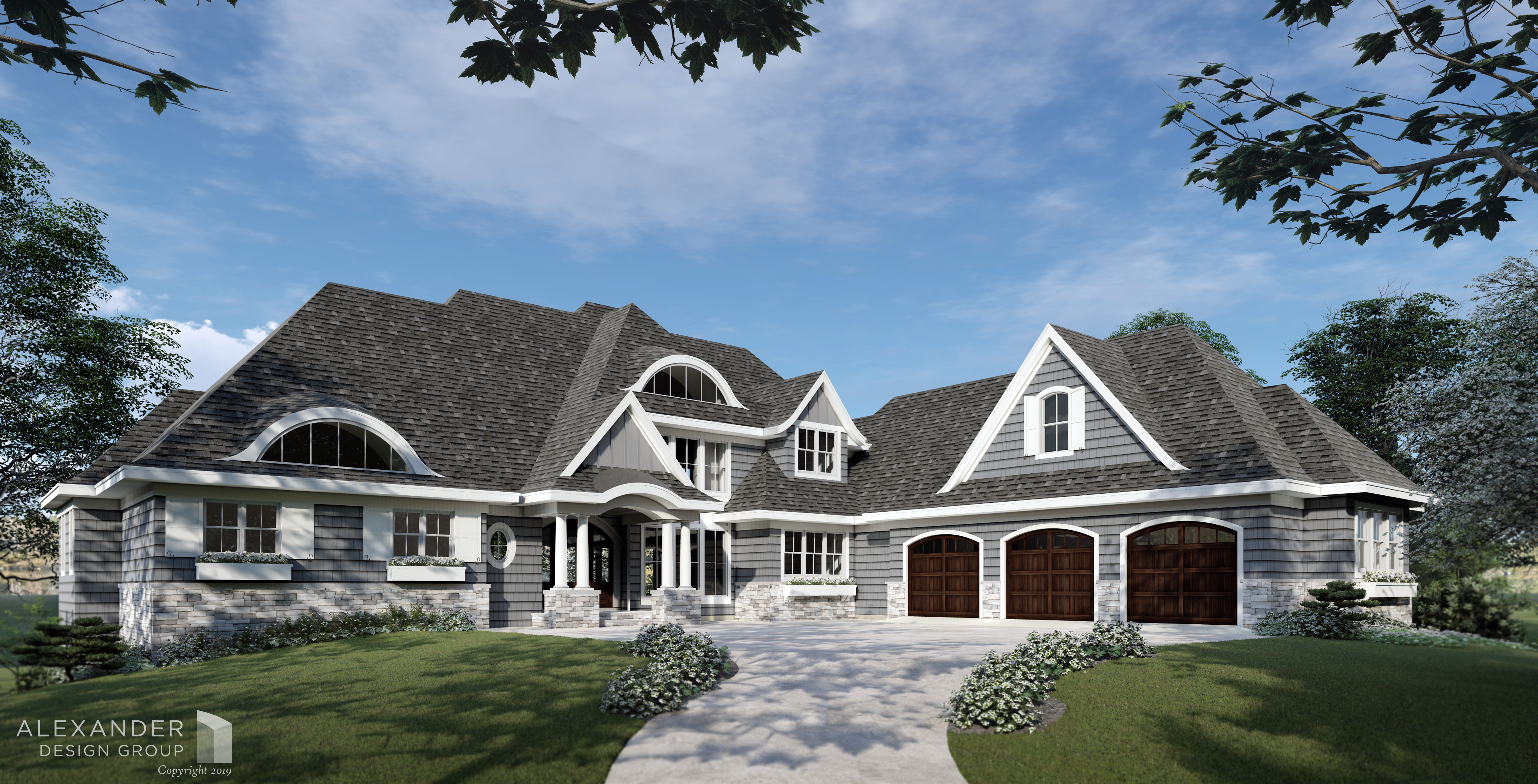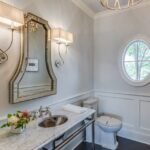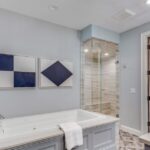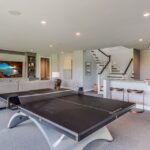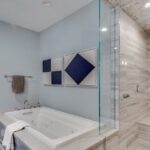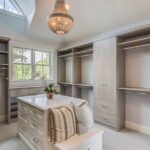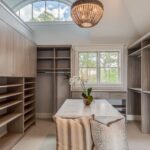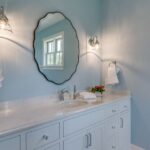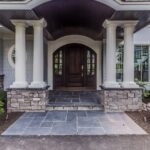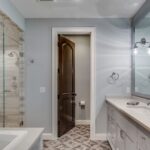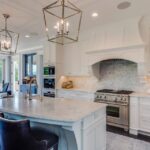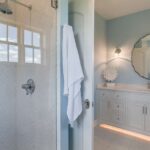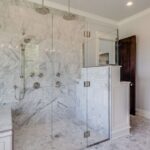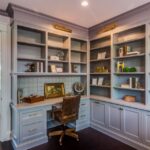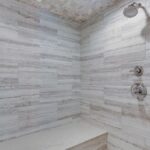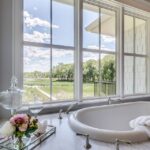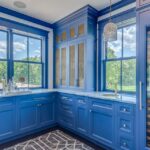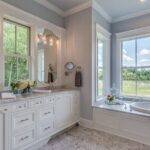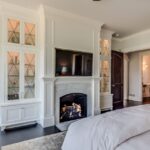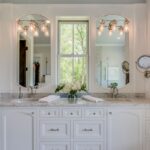- Designed and built in Stonewood’s signature cottage style, the exterior greets you with cedar shingles, white trim, and flagstone.
- This is the second home Stonewood has built for the homeowners and was planned with significant consideration for aging-in-place features.
- Extraordinary details abound, from the exceptional craftsmanship in custom cabinetry to the use of thoughtfully selected patterns, materials, and textures.
- Fantastic entertaining spaces are found both indoors and out, including the large deck off the back of the home with a built-in grill and incredible views of the old-growth trees.
- The intended use of a subtle mineral palette of pewter, bronze, and mercury in lighting, hardware, and specialty finishes provides the perfect amount of luster and spark to this refined home.
- The master suite has a vaulted walk-in closet with a dedicated packing island and a serene sitting area that leads to another deck.
- Must-see areas throughout the home include a golf simulator, bar areas on two floors, and a massive workout room that opens to the backyard.
Stonewood, LLC Builder
1925 Fox Street, Orono, MN 55391
stonewood.com | 612-462-4000 | MN Lic #BC594315
A short walk from downtown Wayzata and overlooking a large wetland preserve, this graceful and stylish home makes a statement. The proportions are thoughtfully designed to keep an approachable scale while still commanding the perch of the site.
