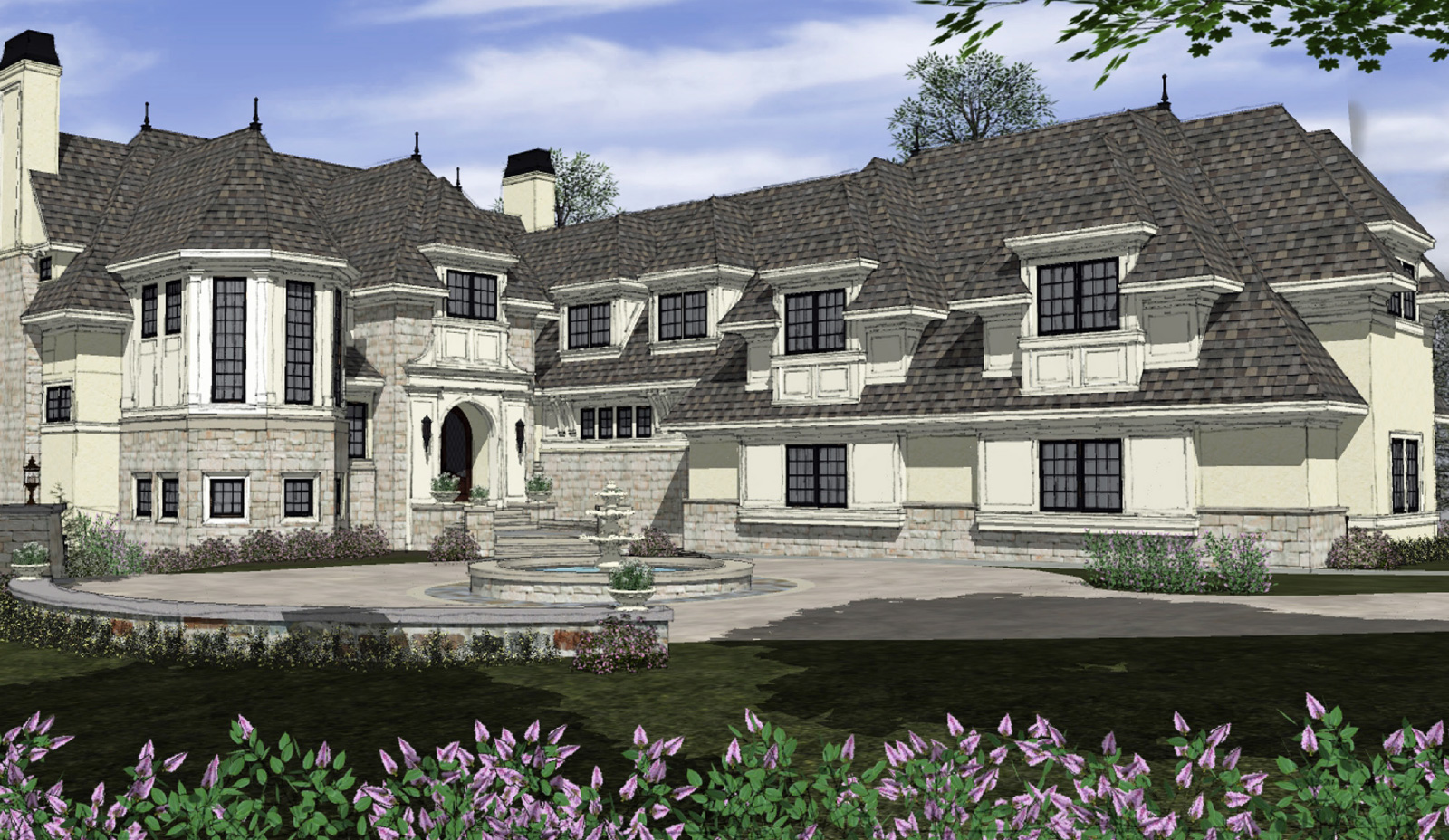- Befitting estate living, a circular drive with fountain sweeps up to the gracious front entry
- A new home classic is introduced with architecture that shows off a turret, two stately chimneys, steeply
gabled roof with dormers and beautifully placed multi-paned windows - At 10,000-square feet, the home’s spaces translate to many interests, amenities, culinary arts and family living and entertaining. This modern day mansion, with its extremely high ceilings, is dramatic yet welcoming in a spacious, transitional design
- Could you live in a master suite? No doubt this is a space that offers a retreat from a busy life, with the luxury of a beautifully appointed master bath, to closets any clothes hound would covet, because not only can you store clothing and accessories, you can easily find them. And a laundry is right there!
- There are three conveniently located laundries throughout, so there is no unnecessary hauling of clothes or the need for that old laundry chute. And every laundry has ample storage and folding space
- Of course there are many stairs in this multi-level mansion. Not to worry, there is an elevator with four stops
- If you do climb the stairs, there is a artfully crafted circular staircase, equal parts functional and artful in it’s design
- Also somewhat reminiscent but entirely modern, the entire main floor is tiled in fabulous faux-marble that will stand the test of time and traffic
- What could be a better backdrop for a colorful palette of furniture and accessories? Black and white, of course
- Children rejoice! Individualized spaces respond to every kid’s dreams. Kids of all ages do love a sport court, and this is one to play in or watch your kids play
Stonewood, LLC Builder
1830 Shoreline Drive, Orono, MN 55391
stonewood.com | 612-462-4000 | MN Lic #BC594315
Stonewood showcases architectural artistry with this elegant, French inspired estate in Orono. This Lake Minnetonka home is reminiscent of legendary architecture while incorporating contemporary design elements for luxurious living.







