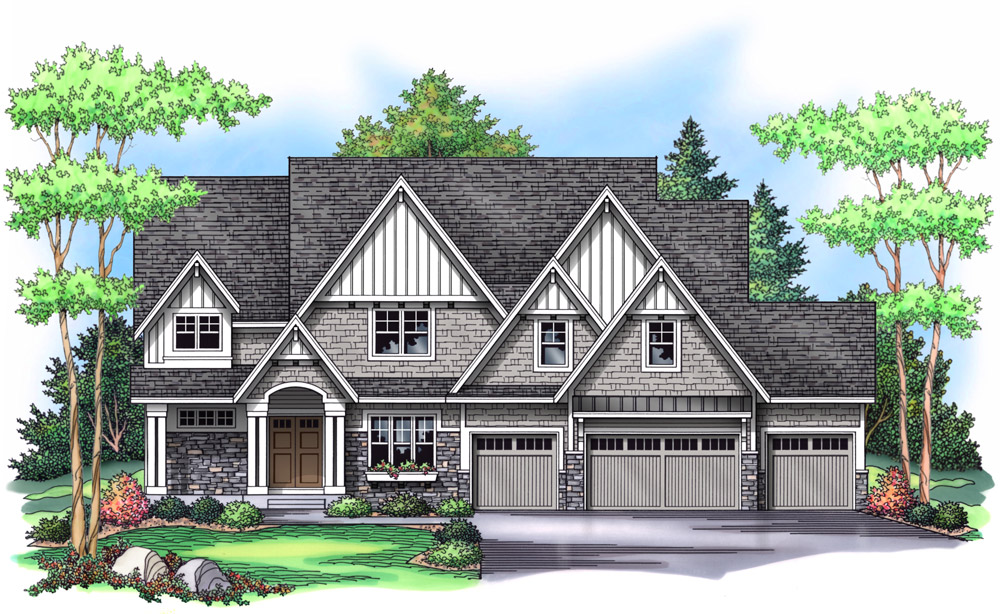- 5 bedrooms, 5 baths, 4-car garage, 5,700 square feet
- Multi-gabled, Hampton-inspired façade is grounded with charcoal and taupe natural stone beneath highly detailed shake siding in true gray and wood corbel accents
- You’ll delight in the inviting front entry opening to an expanse of dark-gray stained yellow birch flooring offset by refined enameled cabinetry and millwork in softened white
- The chef-inspired kitchen performs like a dream with Thermador appliances and a truly functional design; and looks just as good with mosaic marble backsplash and deeply grained Cambria countertops in, of course, beautiful shades of gray
- Welcome family and friends for a sit-down dinner in the formal dining room with a custom butlers serving area, built in buffet cabinet and picture-framed wainscot walls
- Indulge yourself in opulence in the second-floor owners’ suite with its spa-bath complete with free-standing soaking tub, enameled custom cabinetry and warm floors
- Three more bedrooms, two baths, laundry and bonus room perfectly align in the private upper-level family living
- An English-style pub serves the spacious lower-level family room, showing off with stone columns, mirrored backsplash and dark stained cabinetry
- Your own private sports court (also in gray) lets you stay active all year round, with Snap Sports flooring, adjustable basketball hoop and padded walls
- And when summer does arrive, relax on your open air deck as you take in the serene views of your fountain pond and wooded backdrop while the kids bike to the neighborhood pool and clubhouse
NIH Homes, LLC Builder
16410 – 57th Avenue N., Plymouth, MN 55446
NIHhomes.com | 763-441-1945 | MN Lic #BC419931
Reflecting the mood of today, this gorgeous Plymouth residence takes gray to a new level. Cool touches of white and black make a statement against this home’s warmed gray palette in granite, wood, tile and stone.
And it’s all set on a beautiful home site with backyard pond, wooded views and Wayzata schools.







