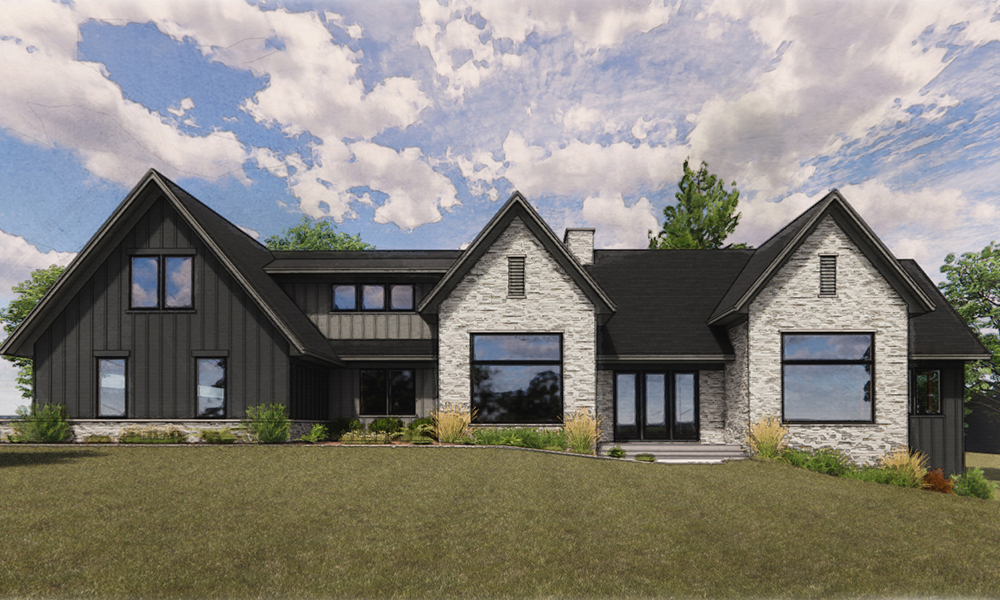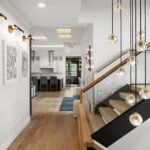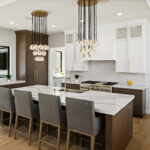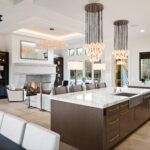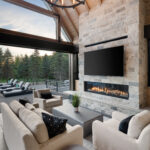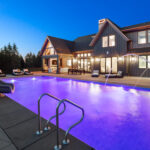- The exterior greets you with black ash and steel gray board-and-batten siding, ebony-trimmed windows, and black ash garage doors. Plus, an impressive amount of stone on two large gables that flank the entry adds to the drama.
- Inside, the modern luxe design of the home comes to life through exquisite light fixtures with dazzling crystal.
- White oak flooring with a matte finish and brass inlay creates a stunning backdrop for the high-end finishes.
- Enjoy an evening on the screened porch. A gas fireplace with stone surround and a floating stone hearth, colored concrete flooring, and a cathedral vaulted ceiling will make this a favorite at-home getaway all summer long.
- The backyard is unforgettable, with a covered porch with drop-down vinyl panels to expand the seasons, an in-ground pool, and expansive patios.
- The gourmet kitchen is a home cook’s delight, featuring Cambria countertops and backsplash, painted and stained cherry wood cabinetry, and integrated appliances.
- The oversized owners’ suite graces the main level for added convenience and is complete with a bathroom fully dressed in marble tile.
- A unique steel and glass stairway adds a modern touch to the glamorous space.
- Upstairs was specifically designed just for the kids with three bedrooms, two bathrooms, and a large bonus room.
Hartman Homes, Inc. Builder
1634 Majestic Pines Trail S., Afton, Minnesota 55001
hartmanhomesinc.com | 715-377-1555 | MN Lic #BC006037
The homeowners of this Afton beauty were looking to create a home made for entertaining. With an open concept, incredible outdoor spaces, and a large kitchen with separate prep space, their dream home is now a reality.
