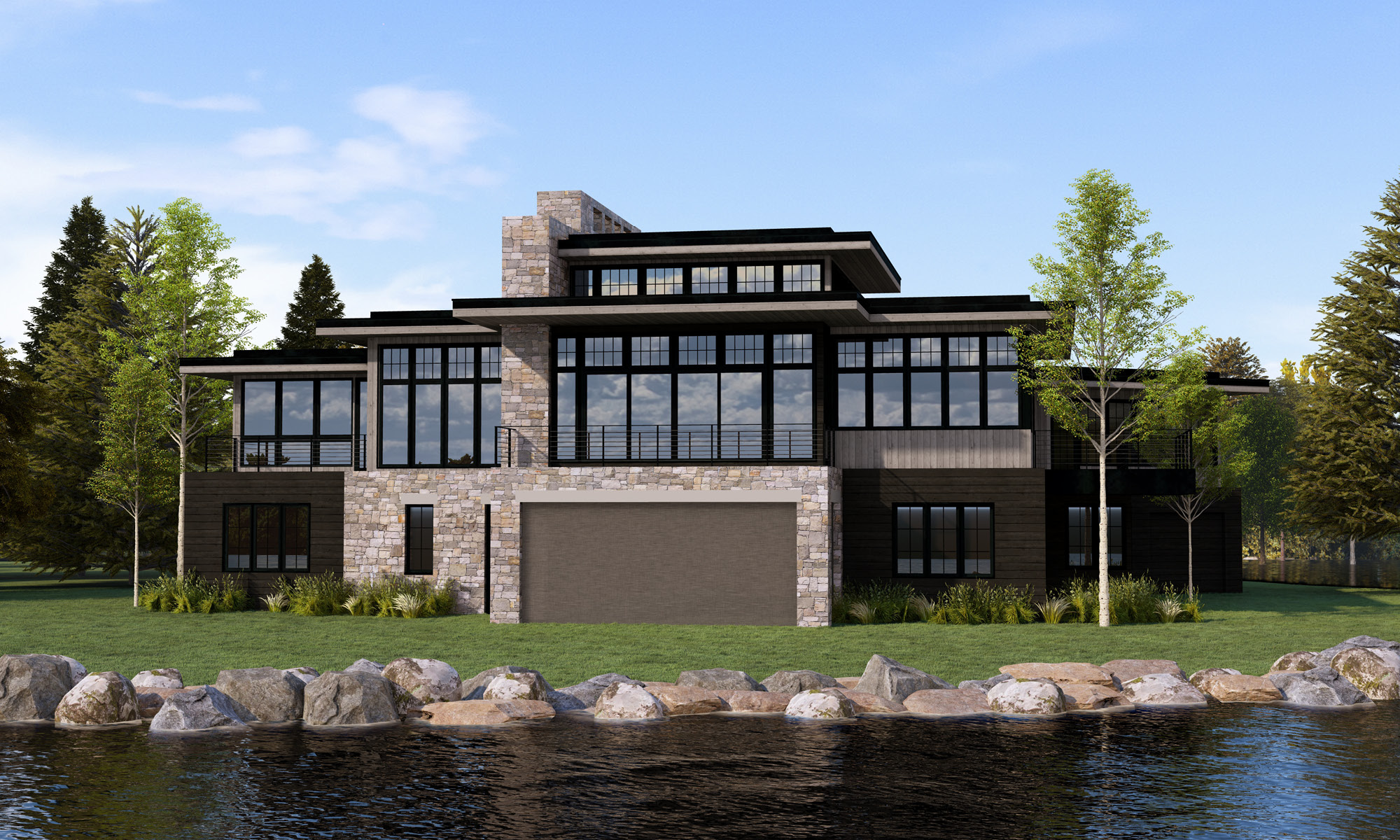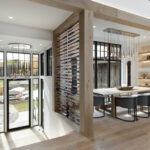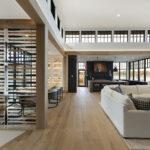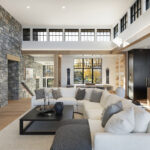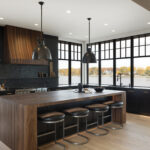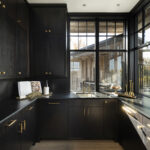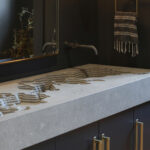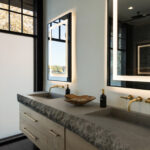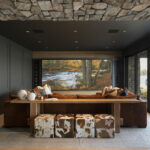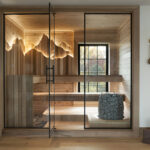The design-build team had a goal for this home of achieving a modern architectural style that avoided the cliché of a four-sided glass box, instead emphasizing thoughtful design and quality craftsmanship.
When it came to creating a connection between the indoors and outdoors, taking advantage of the lake views and unique lot features was essential. The home, situated on a challenging, flat peninsula lot, now offers infinity pool-like views of lower Prior Lake.
The home boasts a Japanese-inspired exterior that blends burnt wood, barn wood, and stone for a modern yet rustic aesthetic that is continued inside, where dark, moody earth tones, furniture pieces crafted from reclaimed wood, and distressed metals paired with plush, natural fabrics and leather combine to create an atmosphere of refined relaxation.
The interiors also feature extensive lighting solutions and a state-of-the-art technology package integrated into both the architecture and interior design, achieving high performance without compromising style.
Décor includes handcrafted pieces and custom-built shelving that displays nature-inspired art and artifacts, while thoughtfully chosen rugs and textiles add additional warmth and texture that further enhance the home’s serene, inviting ambiance.
Organic elements, such as the bold use of large-format stone slabs, are highlighted throughout the house. One example is the stunning stone wall that acts as the focal point of the primary bedroom, while a wellness spa furnished with a custom-built sauna and refreshing cold plunge further reflect the home’s identity as a place of peaceful repose.
