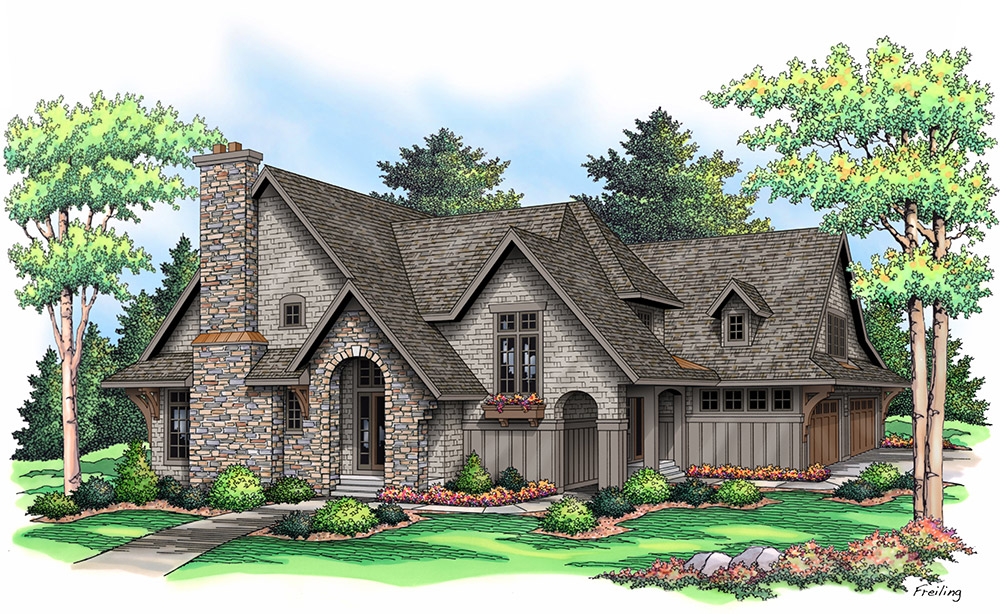- 6 Bedrooms, 7 Baths, 4-Car Garage, 8,000-plus Finished Square Feet
- All four levels easily accessible via the in-home elevator
- Shake and stone exterior combined with carriage-style garage doors present a gracious welcome
- Interior spaces highlight a playful blend of old and new with an eclectic, vintage style that sneaks in contemporary and industrial touches
- A well-appointed kitchen anchors the main level, flanked by great room and four-season porch
- In-law suite on the main level comes complete with its own kitchen and living area
- Private upper level boasts of four bedrooms, laundry, office, and bonus room
- Amazing owners’ suite includes spacious his and her walk-in closets and grand bath
- Walkout lower level offers abundant recreational space featuring a sunken TV entertainment, game area, exercise room, lounge with fireplace and wet bar, future home salon and guest room
- Step down to the fourth level where you can up your game in the 1,100 square foot sport court
Swanson Homes Builder
1516 Brightwood Drive, Minnetonka, MN 55391
swansonhomes.com | 763-478-0320 | MN Lic #BC627982
Charming European architecture in a palette of earthen tones beautifully blends this Swanson Home’s interior with its surrounding, woodscaped home site. Designed for multi-generational use, in collaboration with a growing family of four, you’ll discover features and amenities that speak to today’s lifestyle while embodying the comfort and warmth only fine craftsmanship can achieve.
The tour is over, but you can still take a look! Watch video here.







