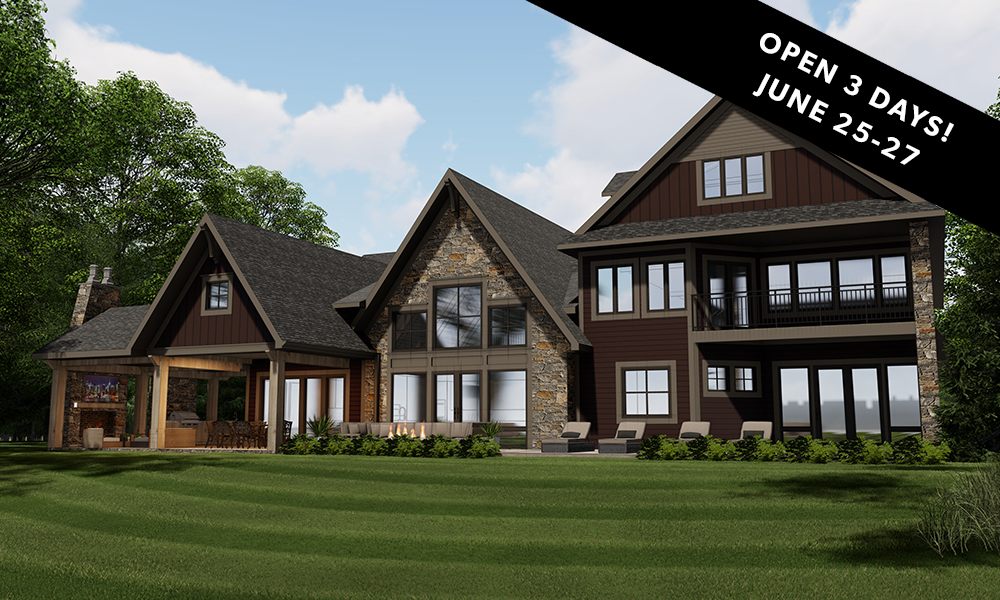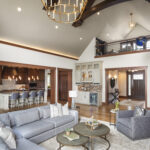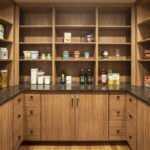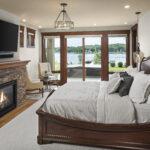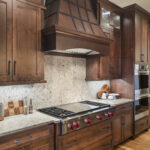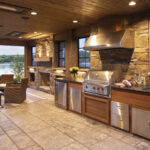- In the great room, vaulted ceilings accented with wooden beams and two-story Marvin windows enable uninterrupted views of Prior Lake.
- No detail was forgotten in the owners’ suite, featuring a bedroom with accent lighting, a cozy fireplace, and access to a private hot tub on the patio.
- Whether getting ready for the workday in the closet with ample storage or unwinding in the evening in the bathroom’s custom-tiled shower or soaking tub, everything the homeowners need is within reach.
- A traditional-style kitchen with stainless steel appliances, a decorative range hood, and a large island is situated for easy access to the dining room, walk-in pantry, and dry bar, complete with a beverage center.
- Improved functionality can be seen in the home’s new additions, such as the main-floor laundry room next to the owners’ suite, an expanded garage that allows for additional shop space and custom cabinetry, and a mudroom with a bench and hooks.
- The existing home is seamlessly bridged to the addition through a newly constructed staircase that leads to a loft ed study.
- To achieve the homeowners’ desire for lakeside entertaining, distinct outdoor living spaces were created. A stone kitchen includes a sink, fridge, and grill, while a dining area adjacent to the indoor dining space offers maximum entertainment capabilities. On chilly evenings, the open patio is warmed by a linear gas firepit.
Highmark Builders, Inc. Remodeler
14510 Glendale Avenue, Prior Lake, Minnesota 55372
highmarkbuilders.com | 952-736-8163 | MN Lic #BC393854
Please Note: Remodeled homes are open three days only. Visit June 25-27.
A traditional two-story design was transformed to create one-level living in Prior Lake. With west views overlooking the water, the 4,327-square-foot home steps from a sand beach is ideal for sunset viewing and outdoor entertaining.
