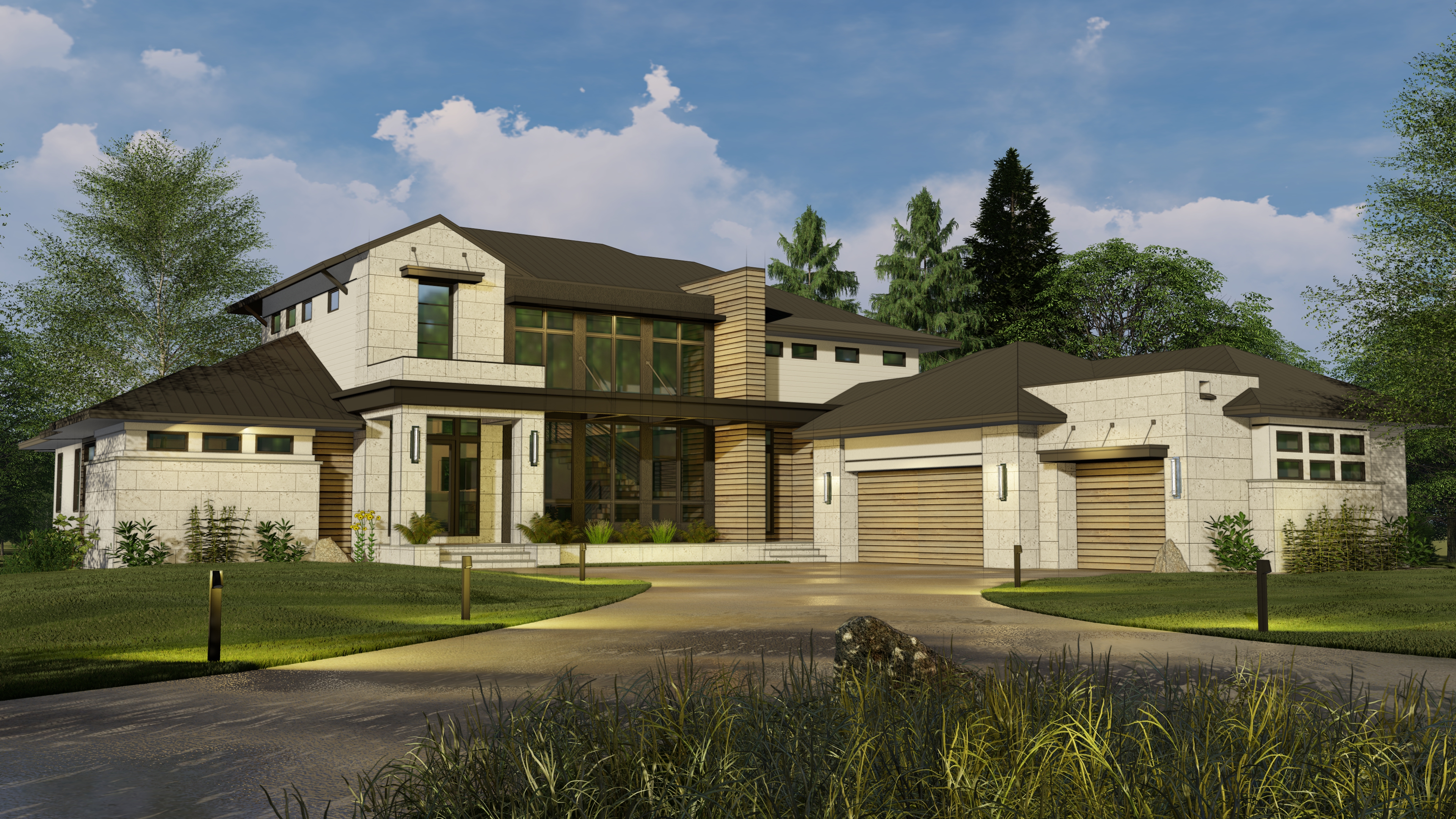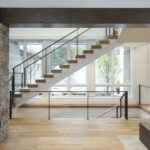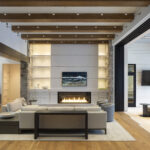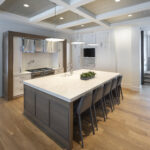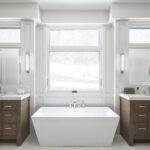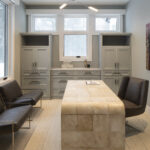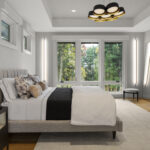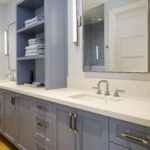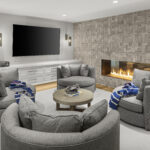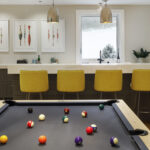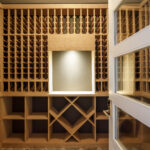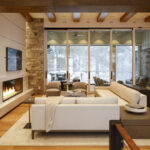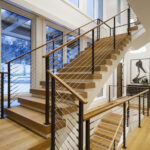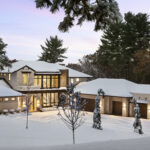- The main level is open and inviting, flowing from the great room through the dining room, kitchen, and hearth room, while livability is maximized with a well-appointed office, prep kitchen/pantry, mudroom, plus a clever package room off the second front entry to keep deliveries secure.
- Distinctive wire-brushed white oak beams with custom cable lighting dress the great room, while the floating stairwell is a focal point with its iron railing and a large wall of windows.
- The main-level owners’ suite will impress with the built-in TV that raises out of the floor, beverage center, and large soaking tub, and it opens directly to the year-round cabana that connects to a raised hot tub and large in-ground pool area.
- Upstairs, you’ll find a private second owners’ suite, while the two large ensuite bunk rooms each sleep two with access to a shared reading lounge.
- Downstairs offers plenty of recreation with space dedicated to billiards, a pub-worthy wet bar, walk-in wine cellar, an exercise room, and athletic court, plus a pool bath with changing room and direct access to the rear pool deck.
- Other luxurious features include snowmelt systems around the garage and cabana area, in-floor heat in the lower level, a grill deck off the mudroom/pantry, a multi-slide motorized lift-and-slide door with sensors leading to the partially covered terrace, plus a feature wall from the lower level all the way up through the second floor in tongue-and-groove white oak.
Nor-Son Custom Builders Builder
Sunfish Lake, MN 55118
Nor-SonCustomBuilders.com | 612-216-1800 | MN Lic #BC001969
Please Note: Shuttle service will be provided to this home by the builder.
With its commanding presence and elegant use of cast stone, stucco, and wood, this Sunfish Lake residence is a must-see. Defining its place as a home of impeccable taste, you’ll discover luxurious features, unique finishes, and dramatic elements throughout.
