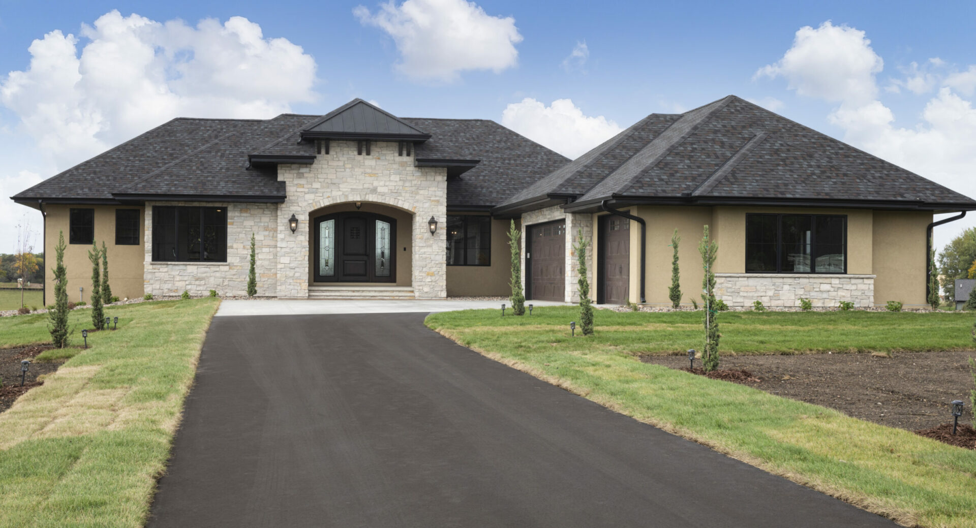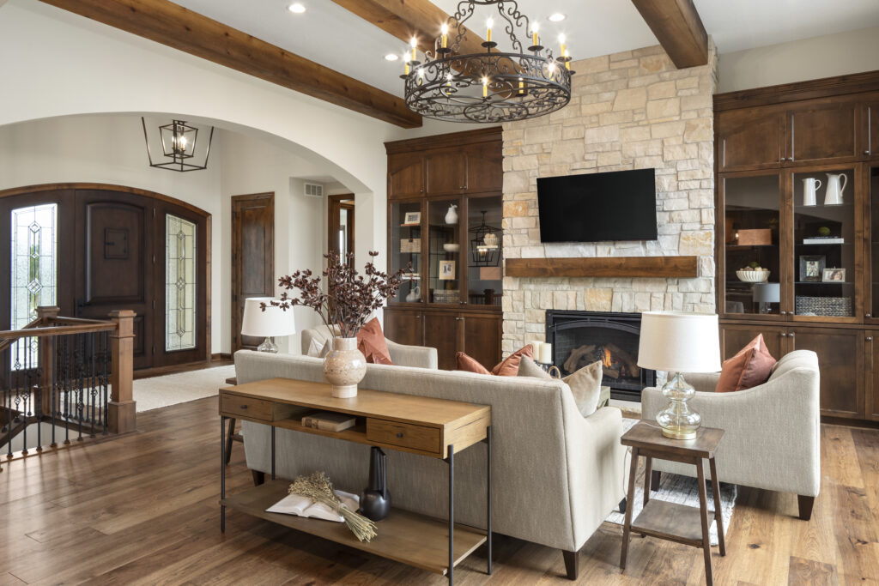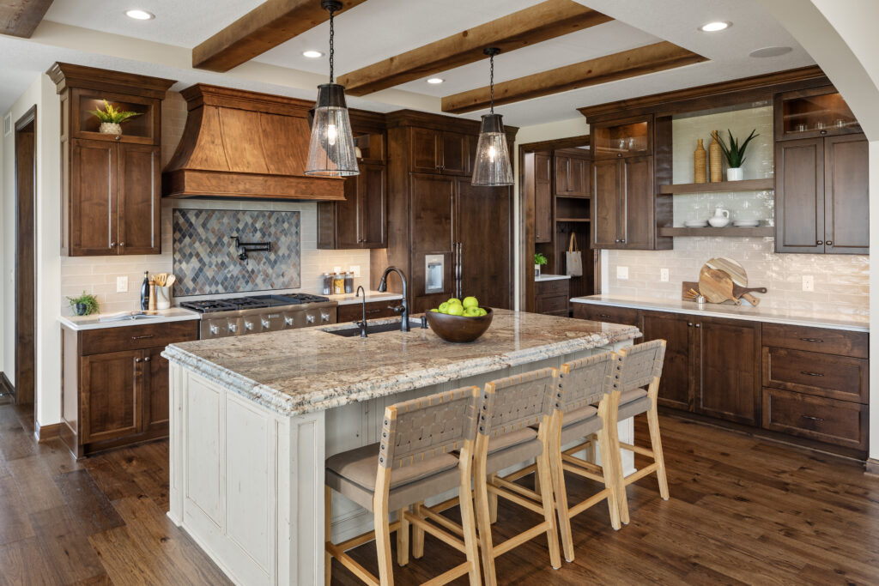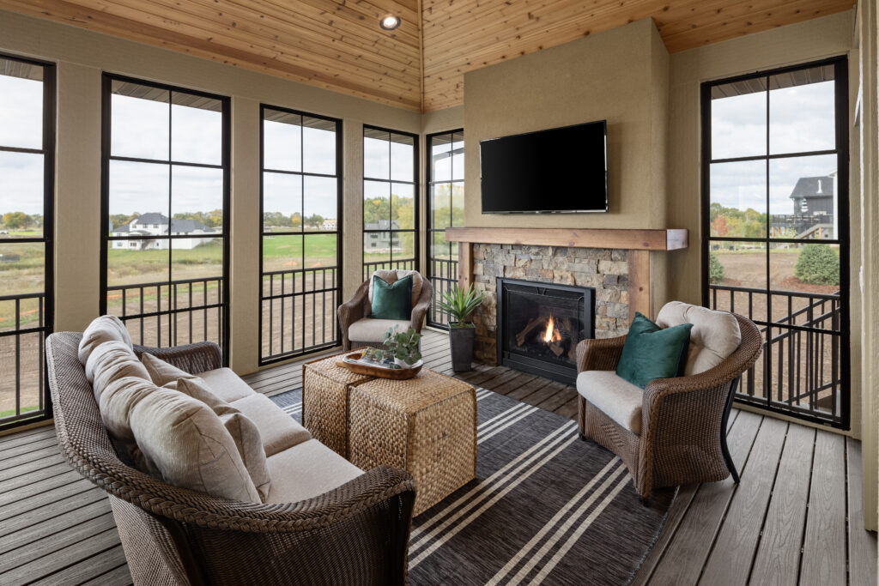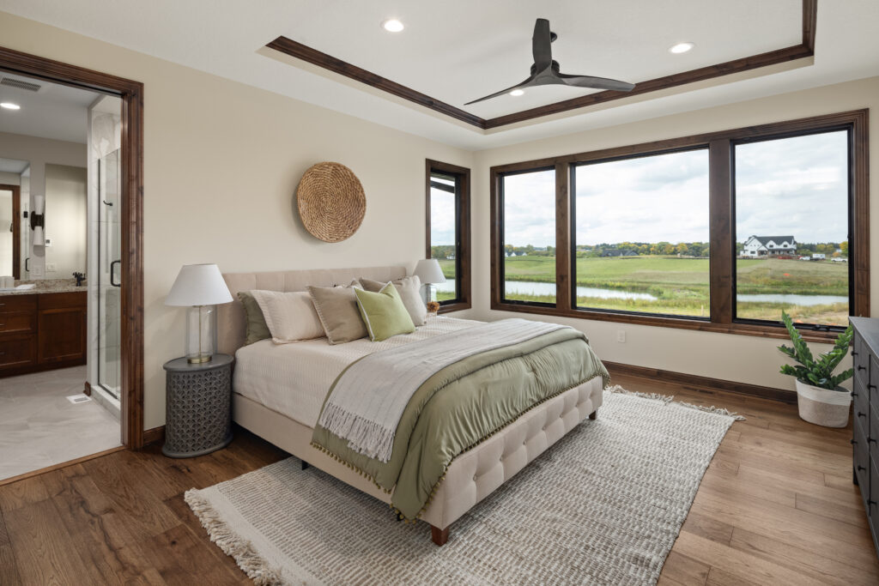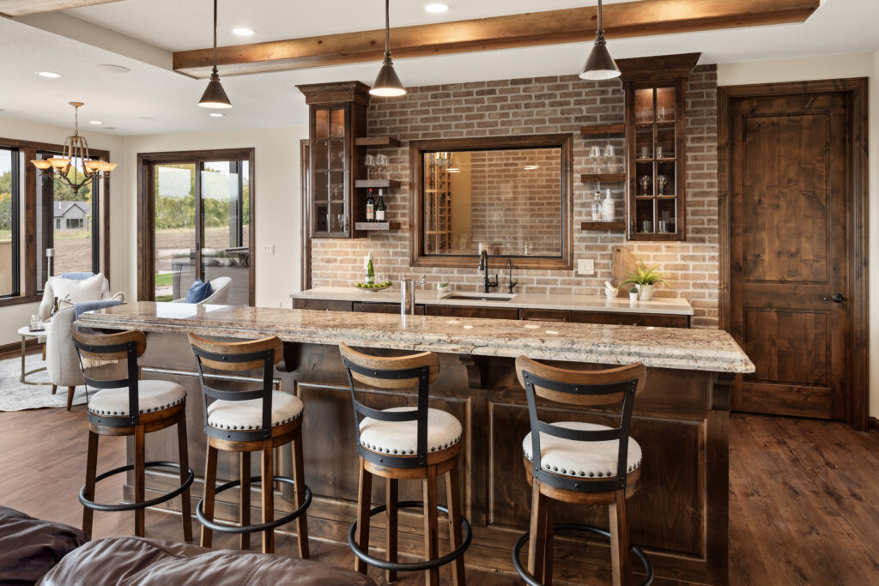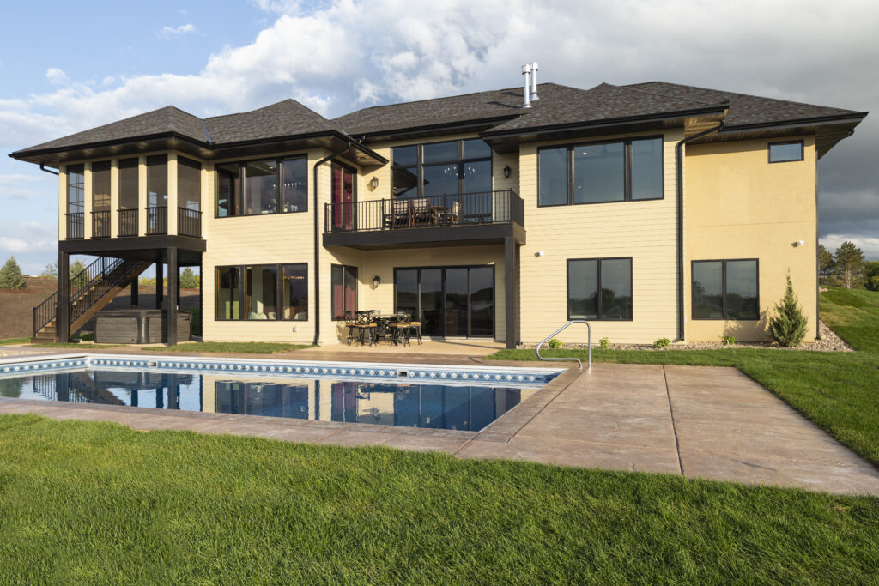The 2023 fall Artisan Home Tour is here! There are 20 brand-new, beautiful homes scattered throughout the Twin Cities—and you have a chance to step inside them on this fall’s tour! Keep reading for a sneak peak at Home 11: a stunning 4,119 square foot dream, built by JB Woodfitter Homes and located in Prior Lake.
Your first sight when you step through the massive dark wood door is the open-concept living room. Featuring a centerpiece fireplace set in stone, this living room is perfect for a cold Minnesota winter. Glass display cases allow the homeowner to show off their best decorative pieces, and the comfy furniture is designed for curling up to watch a movie or read your favorite book.
No artisan home is complete without the best kitchen the homeowner and builder can imagine. A kitchen is the heart of the home, and that can be seen in JB Woodfitter Homes’ design. The wicker-backed barstools paired with the exposed beams create a rustic atmosphere for the kitchen. The choice of a simple white tile backsplash makes for easy clean-up, while also drawing the eye to the main pop of color in the kitchen—the contrasting blue and brown diamond tile above the stove. This is a kitchen where beauty and functionality walk hand in hand.
Picture this: a Christmas tree standing in the corner, snow falling outside, and It’s a Wonderful Life playing on the television. This 4-season porch is perfect for hosting big parties or intimate family gatherings all year round, with the fireplace warming the room on cool nights and the windows cracked open to let in a breeze in July. The wicker furniture matches the aesthetic found in the kitchen, again bringing in that rustic flair.
This primary bedroom is designed for maximum comfort. The bed frame is cushioned to add extra softness to the bed underneath the mattress and behind the head. The wood floors provide easy cleaning, but the homeowners can still step out of bed onto a soft, warm rug rather than a cool wood floor. Windows on three sides of the room allow soft natural light to stream in throughout the whole day, casting a relaxed glow onto the room.
Every homeowner deserves a basement bar! Whether you enjoy hosting or just love the look, an in-home bar creates a wonderful hang-out area in the lower level of the house. Open display cases provide space to store your beautiful sets of glasses, and the wine cellar behind is the perfect place to store all your wines and spirits. With the addition of a sink and built-in fridge, the homeowners can keep all the ingredients they need for a cocktail-mixing evening with friends and family.
While the inside of the house is designed for warmth and comfort during the winter months, it’s not always cold in Minnesota! This exterior pool and patio area is the best place to hang out in the summer. The large lawn allows space not only for a pool and pool chairs, but also for anything else the homeowners may want in their yard: lawn games, a fire pit, even a trampoline or volleyball net for the kids. With the addition of a hot tub for year-round use, this backyard is the dream of any Minnesotan homeowner.
