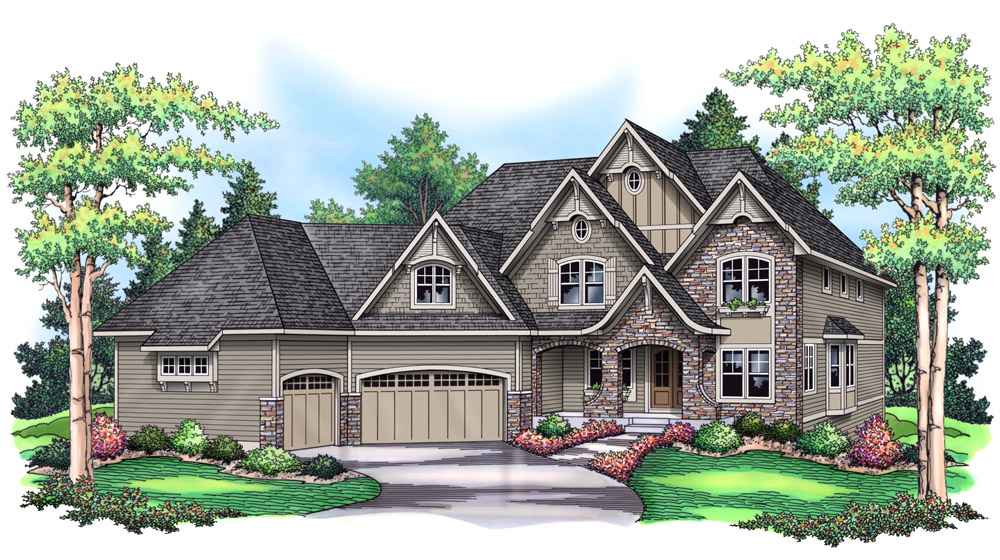- 5 bedrooms, 5 baths, 3-car turned garage, 6,491 finished square feet
- Exclusive North Oaks address offers a quiet natural preserve across the street plus quick access for frolicking with friends at the community pool and clubhouse
- Step through the elegant double front doors to find delightful sight lines through to expansive rear windows; a quick left turn opens to the convenient vestibule with coat closet and half bath and on to the family mudroom
- Open design main-level living is centered on a gorgeous kitchen with furniture-look cabinetry details in soft putty-colored tea-stain finish
- Breakfast in the window-walled dinette, afternoon snacks at the huge kitchen island topped in a classic pearl (black to white) granite and set a formal dinner for eight in the bayed dining room
- Five fireplaces, each uniquely finished, sets a warm and welcoming atmosphere everywhere you turn
- Private family spaces upstairs include three bedrooms with ensuite baths and walk-in closets, a bonus room for kids’ sleepovers, plus a truly remarkable owners’ suite that you’ll never want to leave
- Party-planned lower level is a teen’s dream, from the sunken family room through dual game rooms, to the amazing sports court with exercise space and adjacent locker room with shower and bath
- Serve revelers in style at the gorgeous knotty alder wet bar topped with copper-flecked granite, antiqued mirror backsplash, and copper pendants which would feel right at home in a speakeasy
- This residence is for sale, priced at $1,195,000
Hanson Builders Builder
XX Rapp Farm Blvd., North Oaks, MN 55127
hansonbuilders.com | (612) 810-6570 | (612) 559-8489 | MN Lic #BC004568
This beautiful home gracefully juxtaposes geometric forms–oval windows, curved lintels, gable peaks and a unique flared stoop–to create a stunning first impression that would feel right at home in a storybook. But that’s only the beginning as the interior floor plan perfectly embraces an active family’s lifestyle.







