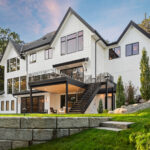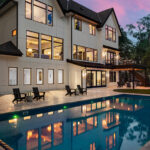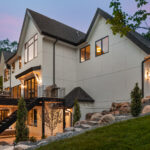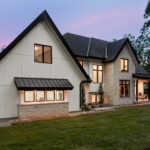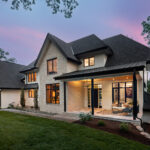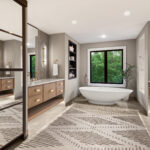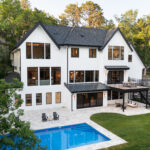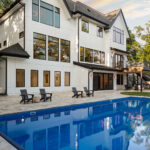- To combine the homeowners’ two distinctive interior design tastes—sleek, contemporary spaces versus classic elements and soft colors—Lecy Bros. outfitted traditional silhouettes with simple moldings and sharp details.
- Modern, transitional, and rustic furnishings in sophisticated textiles like velvet and leather were selected to create spaces that feel curated over time, rather than cookie-cutter and turnkey.
- The builders opted to use materials like marble, wood, and plaster in their simplest forms to exude raw beauty, layering in artisan-style wallcoverings and high-contrast finishes to craft textural, elegant spaces.
- The centerpiece in the living room is the oversized fireplace wall, featuring slabs of marble-mimicking porcelain.
- The builders played with scale in the ceilings, windows, fireplace, and fixtures to achieve a sense of grandeur and formality, while also remaining grounded and comfortable.
- As you walk through the double doors to the primary bathroom, you can’t miss the crown jewel of the space: a sculptural tub crowned with a Capiz light fixture.
- Year-round leisure lives in the lower level, where you’ll find an exercise room connected to an athletic court, a wet bar and wine cellar, and a large family room primed for movie nights.
- Outside, a deck, patio, and pool area invite you to soak up as much of Minnesota summers as possible.
Lecy Bros. Homes & Remodeling Builder
Wayzata, MN
lecybros.com | 952-944-9499 | MN Lic #BC325555
Shuttle Service Parking: 15550 Wayzata Boulevard, Wayzata, MN
Lake Minnetonka and downtown Wayzata are both within reach for this 7,790-square-foot home on a wooded lot in a private community of six homes. Built for an active family, this new build has everything needed to function efficiently in today’s environment: two offices, an exercise room, a swimming pool, and plenty of room for entertaining.


