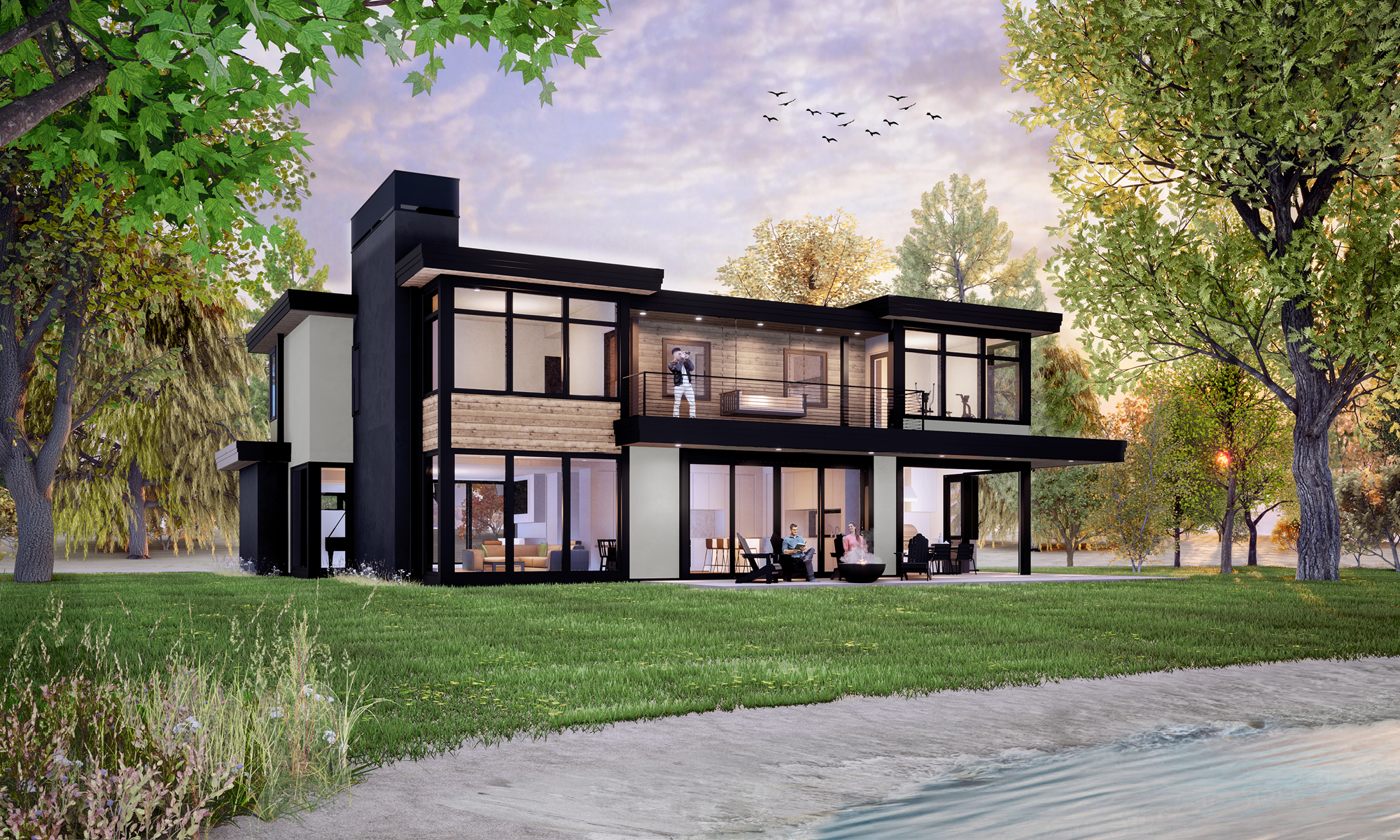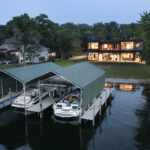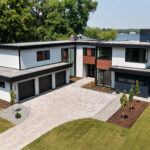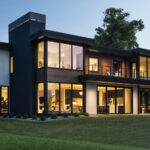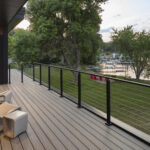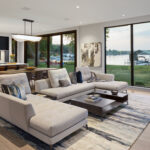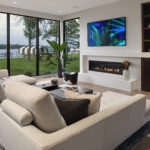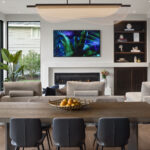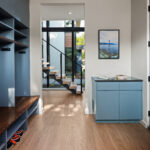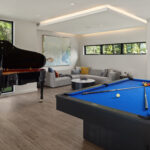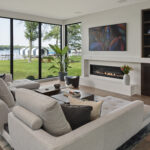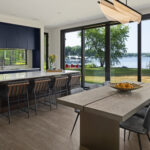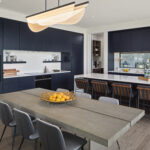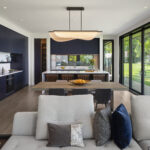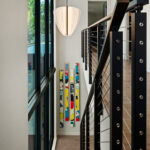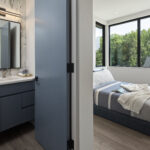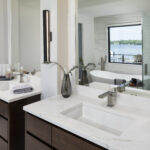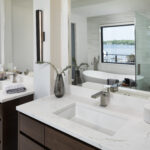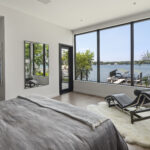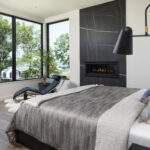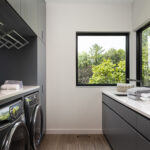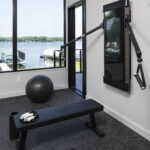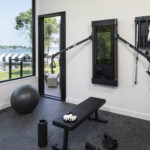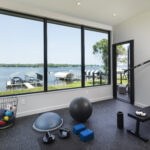Clean lines throughout the home offer the modern aesthetic the homeowners wanted to achieve, while dark, rich colors and textures add warmth.
Wall-to-wall floor-to-ceiling windows on both levels create unobstructed sight lines of Lake Minnetonka.
The living room seamlessly flows into the dining area and kitchen, highlighting an open floor plan conducive to hosting.
Cambria countertops and fireplace surrounds throughout the home not only look luxurious, but are durable and easy to maintain.
Convenience is on full display in the lake room, a main-level space outfitted with a banquette and shower for the homeowners and their guests to rinse off between swimming in the lake and spending time in the sauna.
In the primary suite, an ensuite bathroom — with his-and-hers vanities and a freestanding tub — acts as a divider between the bedroom and expansive walk-in closet. But the most impressive feature is the private deck that gives the homeowners a quiet spot to enjoy a morning cup of coffee or evening glass of wine.
Heated floors across the main level, primary bath, and three-car garage are a must for Minnesota’s cold winters.
On the porch, retractable Phantom Screens and an outdoor kitchen — complete with a grill — maximize al fresco dining and entertaining opportunities.
An office, home gym, and kids’ bonus room above the garage round out living spaces for work and play.
